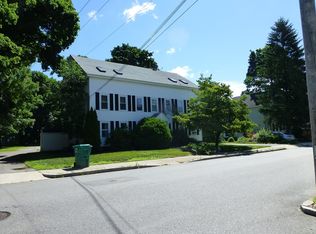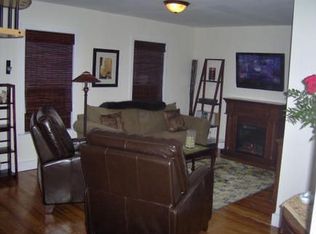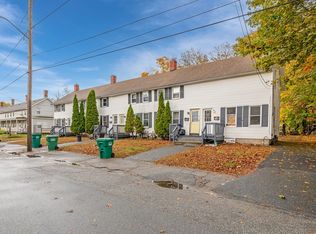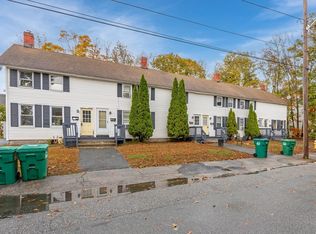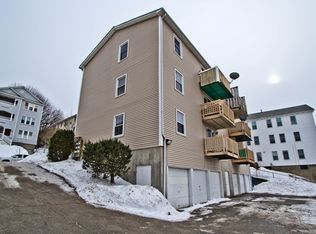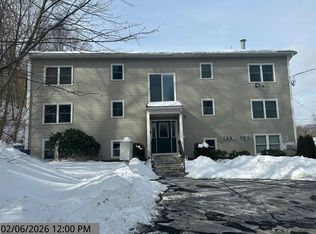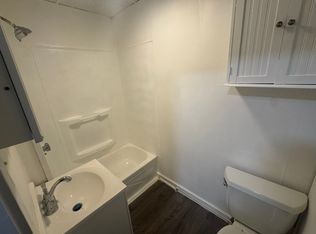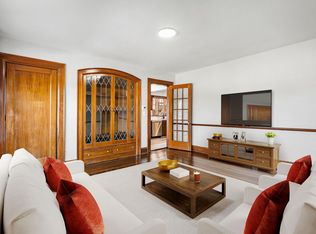Are you of renting and paying your landlord's mortgage? This is the PERFECT opportunity for you! This condo is conveniently situated in the sought after town of Uxbridge with plenty of shopping, restaurants, and entertainment. The complex is only 4 units and shares a large private paved lot for off street parking with plenty of room as well as a shared yard. Simple easy one level living as you don't have to worry about any exterior maintenance! Don't miss out on this rare opportunity, call TODAY!
For sale
Price cut: $10K (1/20)
$210,000
71 Rivulet St APT B, Uxbridge, MA 01569
1beds
571sqft
Est.:
Condominium
Built in 1900
-- sqft lot
$209,100 Zestimate®
$368/sqft
$180/mo HOA
What's special
- 32 days |
- 839 |
- 22 |
Zillow last checked: 8 hours ago
Listing updated: January 24, 2026 at 12:06am
Listed by:
Joseph Bonneau 860-634-4937,
eXp Realty 888-854-7493
Source: MLS PIN,MLS#: 73467380
Tour with a local agent
Facts & features
Interior
Bedrooms & bathrooms
- Bedrooms: 1
- Bathrooms: 1
- Full bathrooms: 1
Primary bedroom
- Features: Closet, Flooring - Wall to Wall Carpet
- Level: First
- Area: 184
- Dimensions: 8 x 23
Bathroom 1
- Features: Bathroom - Full, Bathroom - With Tub & Shower
- Level: First
- Area: 48
- Dimensions: 8 x 6
Kitchen
- Features: Closet, Flooring - Stone/Ceramic Tile, Dining Area
- Level: First
- Area: 180
- Dimensions: 12 x 15
Living room
- Features: Closet, Flooring - Hardwood
- Level: First
- Area: 168
- Dimensions: 12 x 14
Heating
- Electric Baseboard
Cooling
- None
Appliances
- Included: Range, Dishwasher, Microwave, Refrigerator, Washer, Dryer
- Laundry: Electric Dryer Hookup, Washer Hookup, In Basement, In Building
Features
- Flooring: Wood, Tile, Carpet
- Doors: Insulated Doors
- Windows: Insulated Windows
- Has basement: Yes
- Has fireplace: No
Interior area
- Total structure area: 571
- Total interior livable area: 571 sqft
- Finished area above ground: 571
Property
Parking
- Total spaces: 2
- Parking features: Paved
- Uncovered spaces: 2
Details
- Parcel number: M:012.C B:3443 L:0000.B,4631385
- Zoning: R
Construction
Type & style
- Home type: Condo
- Architectural style: Other (See Remarks)
- Property subtype: Condominium
Materials
- Frame
- Roof: Shingle
Condition
- Year built: 1900
Utilities & green energy
- Electric: Circuit Breakers, 200+ Amp Service
- Sewer: Public Sewer
- Water: Public
- Utilities for property: for Electric Range, for Electric Oven, for Electric Dryer, Washer Hookup
Community & HOA
Community
- Features: Public Transportation, Shopping, Park, Walk/Jog Trails
HOA
- Services included: Water, Sewer, Insurance, Maintenance Grounds, Snow Removal, Trash
- HOA fee: $180 monthly
Location
- Region: Uxbridge
Financial & listing details
- Price per square foot: $368/sqft
- Tax assessed value: $195,800
- Annual tax amount: $2,567
- Date on market: 1/13/2026
Estimated market value
$209,100
$199,000 - $220,000
$1,702/mo
Price history
Price history
| Date | Event | Price |
|---|---|---|
| 1/20/2026 | Price change | $210,000-4.5%$368/sqft |
Source: MLS PIN #73467380 Report a problem | ||
| 1/12/2026 | Listed for sale | $220,000+22.2%$385/sqft |
Source: MLS PIN #73467380 Report a problem | ||
| 9/28/2022 | Sold | $180,000+12.6%$315/sqft |
Source: MLS PIN #73026584 Report a problem | ||
| 8/20/2022 | Contingent | $159,900$280/sqft |
Source: MLS PIN #73026584 Report a problem | ||
| 8/17/2022 | Listed for sale | $159,900+18711.8%$280/sqft |
Source: MLS PIN #73026584 Report a problem | ||
Public tax history
Public tax history
| Year | Property taxes | Tax assessment |
|---|---|---|
| 2025 | $2,567 +19.2% | $195,800 +17.5% |
| 2024 | $2,154 +18.2% | $166,700 +27.6% |
| 2023 | $1,822 +2.5% | $130,600 +11.4% |
Find assessor info on the county website
BuyAbility℠ payment
Est. payment
$1,281/mo
Principal & interest
$814
Property taxes
$213
Other costs
$254
Climate risks
Neighborhood: 01569
Nearby schools
GreatSchools rating
- 6/10Whitin Intermediate SchoolGrades: 4-7Distance: 0.8 mi
- 4/10Uxbridge High SchoolGrades: 8-12Distance: 3 mi
- 7/10Taft Early Learning CenterGrades: PK-3Distance: 1 mi
- Loading
- Loading
