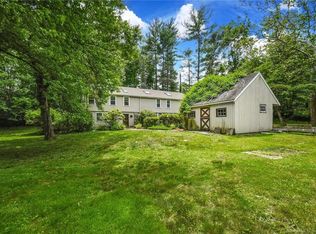Sold for $1,040,000 on 09/29/23
$1,040,000
71 River Road, Weston, CT 06883
3beds
2,583sqft
Single Family Residence
Built in 2006
0.5 Acres Lot
$1,124,200 Zestimate®
$403/sqft
$5,648 Estimated rent
Home value
$1,124,200
$1.07M - $1.18M
$5,648/mo
Zestimate® history
Loading...
Owner options
Explore your selling options
What's special
This move-in-ready home in Lower Weston is a one-of-a-kind opportunity for buyers looking for a convenient location and desirable amenities without expensive taxes.This stunning property boasts 2583 square feet of finished living space, featuring soaring ceilings, gleaming hardwood floors, central-vac, and the primary bathroom with its double sinks, granite counters, stall shower, and heated tile floor. Not only that, the improvements to the property are truly impressive, with a brand-new patio and pergola, custom wood shutters, updated closets, and a newly finished laundry room. If you're looking for a lower level that is perfect for the entire family, look no further than this 2021 newly renovated space. It includes a Rec/Playroom/Gym, Office, Media/TV Room, and a Full Bathroom, plus the potential to expand even further into the attic with its high ceilings and possible room for a pool. Furthermore, you can take advantage of the convenient location by being walking distance from Keene Park, minutes away from Westport and Weston Town Centers, having access to Westport Compo Beach Rights, and easy commuting. Don't miss out on this great opportunity to experience the benefits of this truly lower Weston location and move-in-ready gem! Watch Virtual Tour from MLS icons.
Zillow last checked: 8 hours ago
Listing updated: September 30, 2023 at 12:20pm
Listed by:
Gail Zawacki 203-856-9949,
Coldwell Banker Realty 203-227-8424
Bought with:
Amy Swanson, RES.0794302
William Raveis Real Estate
Source: Smart MLS,MLS#: 170583761
Facts & features
Interior
Bedrooms & bathrooms
- Bedrooms: 3
- Bathrooms: 3
- Full bathrooms: 3
Primary bedroom
- Features: High Ceilings, Vaulted Ceiling(s), Ceiling Fan(s), Full Bath, Walk-In Closet(s), Hardwood Floor
- Level: Main
Bedroom
- Features: Hardwood Floor
- Level: Main
Bedroom
- Features: Hardwood Floor
- Level: Main
Primary bathroom
- Features: Granite Counters, Double-Sink, Full Bath, Stall Shower, Tile Floor
- Level: Main
Dining room
- Features: French Doors, Hardwood Floor
- Level: Main
Kitchen
- Features: Breakfast Bar, Granite Counters, Hardwood Floor
- Level: Main
Living room
- Features: Vaulted Ceiling(s), Ceiling Fan(s), Gas Log Fireplace, Full Bath, Hardwood Floor
- Level: Main
Media room
- Features: Full Bath, Wall/Wall Carpet
- Level: Lower
Office
- Features: Wall/Wall Carpet
- Level: Lower
Rec play room
- Level: Lower
Heating
- Hydro Air, Propane
Cooling
- Central Air
Appliances
- Included: Gas Cooktop, Gas Range, Microwave, Refrigerator, Freezer, Dishwasher, Washer, Dryer, Water Heater
- Laundry: Main Level
Features
- Central Vacuum, Entrance Foyer
- Windows: Thermopane Windows
- Basement: Full,Partially Finished,Heated,Liveable Space,Sump Pump
- Attic: Walk-up,Storage
- Number of fireplaces: 1
- Fireplace features: Insert
Interior area
- Total structure area: 2,583
- Total interior livable area: 2,583 sqft
- Finished area above ground: 1,483
- Finished area below ground: 1,100
Property
Parking
- Total spaces: 2
- Parking features: Attached, Paved, Off Street, Garage Door Opener, Private, Driveway
- Attached garage spaces: 2
- Has uncovered spaces: Yes
Features
- Patio & porch: Patio
- Exterior features: Garden, Rain Gutters, Lighting
Lot
- Size: 0.50 Acres
- Features: Open Lot, Dry, Cleared, Level, Few Trees, Landscaped
Details
- Parcel number: 406609
- Zoning: R
Construction
Type & style
- Home type: SingleFamily
- Architectural style: Ranch
- Property subtype: Single Family Residence
Materials
- HardiPlank Type
- Foundation: Concrete Perimeter
- Roof: Asphalt
Condition
- New construction: No
- Year built: 2006
Utilities & green energy
- Sewer: Septic Tank
- Water: Well
Green energy
- Energy efficient items: Insulation, Ridge Vents, Windows
Community & neighborhood
Community
- Community features: Library, Park, Playground, Shopping/Mall
Location
- Region: Weston
- Subdivision: Lower Weston
Price history
| Date | Event | Price |
|---|---|---|
| 9/29/2023 | Sold | $1,040,000+15.7%$403/sqft |
Source: | ||
| 8/16/2023 | Pending sale | $899,000$348/sqft |
Source: | ||
| 7/18/2023 | Listed for sale | $899,000+33.2%$348/sqft |
Source: | ||
| 6/26/2020 | Sold | $675,000$261/sqft |
Source: | ||
| 5/23/2020 | Listed for sale | $675,000$261/sqft |
Source: William Raveis Real Estate #170297845 Report a problem | ||
Public tax history
| Year | Property taxes | Tax assessment |
|---|---|---|
| 2025 | $15,283 +1.8% | $639,450 |
| 2024 | $15,008 +11.9% | $639,450 +57.7% |
| 2023 | $13,406 +14.4% | $405,520 +14.1% |
Find assessor info on the county website
Neighborhood: 06883
Nearby schools
GreatSchools rating
- 9/10Weston Intermediate SchoolGrades: 3-5Distance: 1.5 mi
- 8/10Weston Middle SchoolGrades: 6-8Distance: 1.9 mi
- 10/10Weston High SchoolGrades: 9-12Distance: 1.8 mi
Schools provided by the listing agent
- Elementary: Hurlbutt
- Middle: Weston
- High: Weston
Source: Smart MLS. This data may not be complete. We recommend contacting the local school district to confirm school assignments for this home.

Get pre-qualified for a loan
At Zillow Home Loans, we can pre-qualify you in as little as 5 minutes with no impact to your credit score.An equal housing lender. NMLS #10287.
Sell for more on Zillow
Get a free Zillow Showcase℠ listing and you could sell for .
$1,124,200
2% more+ $22,484
With Zillow Showcase(estimated)
$1,146,684