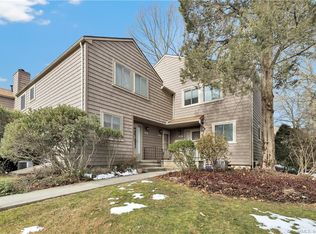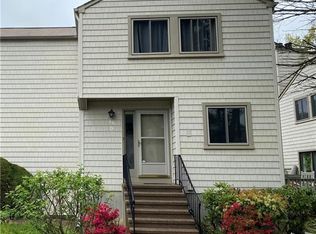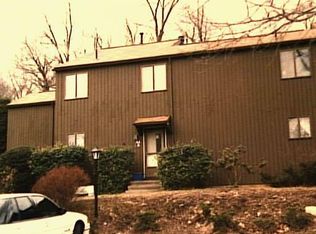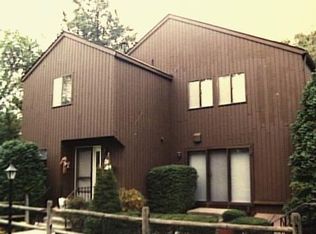Sold for $360,000
$360,000
71 River Bend Road #A, Stratford, CT 06614
2beds
1,548sqft
Condominium, Townhouse
Built in 1974
-- sqft lot
$375,000 Zestimate®
$233/sqft
$2,772 Estimated rent
Home value
$375,000
$334,000 - $420,000
$2,772/mo
Zestimate® history
Loading...
Owner options
Explore your selling options
What's special
Welcome to the popular Far Mill River community, minutes from all. major highways, great shopping and a variety of fabulous restaurants. This bright and airy end unit is ready for your finishing touches. The main level includes a roomy kitchen with breakfast nook, a living room/dining room combination with sliders to a large deck for outdoor enjoyment and a powder room. The spacious primary bedroom boasts a walk=in closet. The guest room is quite large and multi-purposed. As an added feature, the lower level has a finished family room. The laundry room/utility room on the lower level offers additional storage with a Bilco door for convenient outside access. Well priced and ready for your decorating ideas. Fall River has great amenities which include access to a clubhouse, where you can socialize with your neighbors and others who reside in the community or host gatherings. A community pool for cooling off during the hot, summer months. Tennis courts, perfect for those who enjoy a fun, friendly match.
Zillow last checked: 8 hours ago
Listing updated: March 30, 2025 at 05:06am
Listed by:
Carol Wanat 860-212-9333,
Rockoff Realty 860-882-9598
Bought with:
Tara Hawley, RES.0796565
Coldwell Banker Realty
Source: Smart MLS,MLS#: 24072175
Facts & features
Interior
Bedrooms & bathrooms
- Bedrooms: 2
- Bathrooms: 2
- Full bathrooms: 1
- 1/2 bathrooms: 1
Primary bedroom
- Features: Walk-In Closet(s), Wall/Wall Carpet
- Level: Upper
- Area: 238 Square Feet
- Dimensions: 14 x 17
Bedroom
- Features: Wall/Wall Carpet
- Level: Upper
- Area: 187 Square Feet
- Dimensions: 11 x 17
Dining room
- Features: Combination Liv/Din Rm
- Level: Main
- Area: 72 Square Feet
- Dimensions: 8 x 9
Living room
- Features: Ceiling Fan(s), Combination Liv/Din Rm, Sliders, Engineered Wood Floor
- Level: Main
- Area: 187 Square Feet
- Dimensions: 11 x 17
Heating
- Forced Air, Natural Gas
Cooling
- Ceiling Fan(s), Central Air
Appliances
- Included: Gas Range, Microwave, Range Hood, Refrigerator, Dishwasher, Washer, Dryer, Gas Water Heater, Water Heater
Features
- Windows: Thermopane Windows
- Basement: Full,Finished
- Attic: Access Via Hatch
- Has fireplace: No
- Common walls with other units/homes: End Unit
Interior area
- Total structure area: 1,548
- Total interior livable area: 1,548 sqft
- Finished area above ground: 1,278
- Finished area below ground: 270
Property
Parking
- Total spaces: 2
- Parking features: None, Assigned
Features
- Stories: 2
- Patio & porch: Deck
- Has private pool: Yes
- Pool features: In Ground
Lot
- Features: Cul-De-Sac
Details
- Parcel number: 377393
- Zoning: G-2
Construction
Type & style
- Home type: Condo
- Architectural style: Townhouse
- Property subtype: Condominium, Townhouse
- Attached to another structure: Yes
Materials
- Vinyl Siding
Condition
- New construction: No
- Year built: 1974
Utilities & green energy
- Sewer: Public Sewer
- Water: Public
Green energy
- Energy efficient items: Windows
Community & neighborhood
Community
- Community features: Shopping/Mall, Tennis Court(s)
Location
- Region: Stratford
HOA & financial
HOA
- Has HOA: Yes
- HOA fee: $183 monthly
- Amenities included: Clubhouse, Pool, Tennis Court(s), Management
- Services included: Maintenance Grounds, Trash, Snow Removal, Pool Service, Road Maintenance
Price history
| Date | Event | Price |
|---|---|---|
| 3/28/2025 | Sold | $360,000+9.1%$233/sqft |
Source: | ||
| 3/21/2025 | Pending sale | $330,000$213/sqft |
Source: | ||
| 2/11/2025 | Listed for sale | $330,000+37.5%$213/sqft |
Source: | ||
| 8/2/2006 | Sold | $240,000+146.8%$155/sqft |
Source: | ||
| 6/29/1998 | Sold | $97,250$63/sqft |
Source: | ||
Public tax history
| Year | Property taxes | Tax assessment |
|---|---|---|
| 2025 | $5,572 | $138,600 |
| 2024 | $5,572 | $138,600 |
| 2023 | $5,572 +1.9% | $138,600 |
Find assessor info on the county website
Neighborhood: 06614
Nearby schools
GreatSchools rating
- 4/10Chapel SchoolGrades: K-6Distance: 1.8 mi
- 3/10Harry B. Flood Middle SchoolGrades: 7-8Distance: 1.9 mi
- 8/10Bunnell High SchoolGrades: 9-12Distance: 3.2 mi
Get pre-qualified for a loan
At Zillow Home Loans, we can pre-qualify you in as little as 5 minutes with no impact to your credit score.An equal housing lender. NMLS #10287.
Sell for more on Zillow
Get a Zillow Showcase℠ listing at no additional cost and you could sell for .
$375,000
2% more+$7,500
With Zillow Showcase(estimated)$382,500



