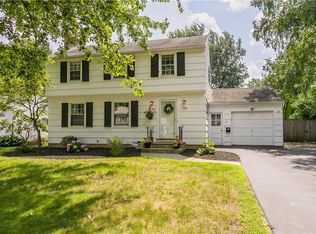Closed
$235,000
71 Ridgeview Dr, Rochester, NY 14617
4beds
2,247sqft
Single Family Residence
Built in 1957
0.25 Acres Lot
$253,600 Zestimate®
$105/sqft
$2,501 Estimated rent
Home value
$253,600
$236,000 - $274,000
$2,501/mo
Zestimate® history
Loading...
Owner options
Explore your selling options
What's special
Nice Colonial Home on Quiet Street, 2247 SqFt, 4 BD 1.5 Bath, West Irondequoit Schools & Cool Back Family Room Addition with Cedar Wood Vaulted Ceiling with Floor to Ceiling Stone Gas FPLC! Handy Entry Porch from Garage or Driveway, Good Use as Mud Room or Possible Laundry Area with Sliding Glass Doors to Big 28' Back Sun Room & Doors to Garage and Backyard - Powder Rm with Tile Floor, Nice Kitchen, Plenty of Cabinets, Pantry Cabinet Space and Solid Oak Hardwood Floors Look Great - All Appliances Included, Refrig in Garage too, Good Size Eat-in Area Open to the Big 21x18 Family Rm, Newer Carpet, Stone Gas FPLC, Sliding Glass Door to Backyard and Dry Bar Area, 21' Front Living Room, Decorative FPLC, 4 BDRM's Up, Big Main BDRM 20x15 with 3 Sets of Double Closets- Wow! Good Size Full Bath, Big Vanity, Solid Surface Counters & Tile Floor, Full Bsmt, Partially Finished with Recreation Rm, Laundry/Storage/Utility Side with Extra Cabinets & Stove, Hi-Efficiency Furnace, Central Air, Updated Electric Panel Box, Vinyl Siding, Mostly Newer Vinyl Thermopane Windows 2010 & 2020, "Tear Off" Roof 2007, Nice Level Backyard with Shed.
Delayed Negotiations Until 7/30 Tuesday @ 3:00pm.
Zillow last checked: 8 hours ago
Listing updated: September 18, 2024 at 01:33pm
Listed by:
Douglas J. Logory 585-368-7121,
Howard Hanna
Bought with:
Mamdouh Alsafadi, 10401279555
RE/MAX Plus
Source: NYSAMLSs,MLS#: R1553888 Originating MLS: Rochester
Originating MLS: Rochester
Facts & features
Interior
Bedrooms & bathrooms
- Bedrooms: 4
- Bathrooms: 2
- Full bathrooms: 1
- 1/2 bathrooms: 1
- Main level bathrooms: 1
Heating
- Gas, Forced Air
Cooling
- Central Air
Appliances
- Included: Dryer, Dishwasher, Electric Oven, Electric Range, Disposal, Gas Water Heater, Refrigerator, Washer
- Laundry: In Basement
Features
- Ceiling Fan(s), Cathedral Ceiling(s), Dry Bar, Eat-in Kitchen, Separate/Formal Living Room, Pantry, Sliding Glass Door(s), Natural Woodwork, Window Treatments
- Flooring: Carpet, Ceramic Tile, Hardwood, Varies, Vinyl
- Doors: Sliding Doors
- Windows: Drapes, Thermal Windows
- Basement: Full,Partially Finished
- Number of fireplaces: 2
Interior area
- Total structure area: 2,247
- Total interior livable area: 2,247 sqft
Property
Parking
- Total spaces: 2
- Parking features: Attached, Garage, Driveway, Garage Door Opener
- Attached garage spaces: 2
Features
- Levels: Two
- Stories: 2
- Patio & porch: Enclosed, Porch
- Exterior features: Blacktop Driveway, Fully Fenced
- Fencing: Full
Lot
- Size: 0.25 Acres
- Dimensions: 73 x 148
- Features: Rectangular, Rectangular Lot, Residential Lot
Details
- Additional structures: Shed(s), Storage
- Parcel number: 2634000761900003059000
- Special conditions: Standard
Construction
Type & style
- Home type: SingleFamily
- Architectural style: Colonial
- Property subtype: Single Family Residence
Materials
- Vinyl Siding
- Foundation: Block
- Roof: Asphalt
Condition
- Resale
- Year built: 1957
Utilities & green energy
- Electric: Circuit Breakers
- Sewer: Connected
- Water: Connected, Public
- Utilities for property: Cable Available, Sewer Connected, Water Connected
Community & neighborhood
Location
- Region: Rochester
- Subdivision: Crestridge Sec 02
Other
Other facts
- Listing terms: Cash,Conventional,FHA,VA Loan
Price history
| Date | Event | Price |
|---|---|---|
| 9/3/2024 | Sold | $235,000-2%$105/sqft |
Source: | ||
| 7/31/2024 | Pending sale | $239,900$107/sqft |
Source: | ||
| 7/23/2024 | Listed for sale | $239,900$107/sqft |
Source: | ||
Public tax history
| Year | Property taxes | Tax assessment |
|---|---|---|
| 2024 | -- | $222,000 |
| 2023 | -- | $222,000 +40.5% |
| 2022 | -- | $158,000 |
Find assessor info on the county website
Neighborhood: 14617
Nearby schools
GreatSchools rating
- 9/10Brookview SchoolGrades: K-3Distance: 0.1 mi
- 6/10Dake Junior High SchoolGrades: 7-8Distance: 1.1 mi
- 8/10Irondequoit High SchoolGrades: 9-12Distance: 1 mi
Schools provided by the listing agent
- District: West Irondequoit
Source: NYSAMLSs. This data may not be complete. We recommend contacting the local school district to confirm school assignments for this home.
