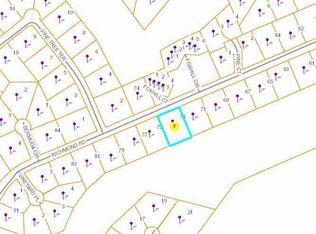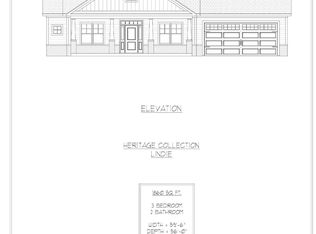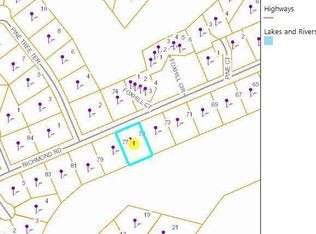Great investment! All brick golf front ranch on a large lot w/ lots of room, privacy & fantastic views! All ONE LEVEL LIVING with large (18x19) living room w/ vaulted ceiling and attractive brick fireplace w/ gas logs open to formal dining room with vaulted ceiling. Exterior door from living room leads to huge 35x11 patio. Kitchen w/ stainless steel appliances, solid surface/corian counters, island in breakfast area w/ granite counters, custom cabinetry. Large master suite that includes large bedroom, 2 walk-in closets in master, patio access off master. Two guest bedrooms with ample closet space & shared bathroom. Wood laminate flooring in living, dining, foyer, hallway & master. Tile in kitchen & bathrooms. Custom venetian painted walls in foyer, halls & dining room. Lawn mower conveys
This property is off market, which means it's not currently listed for sale or rent on Zillow. This may be different from what's available on other websites or public sources.



