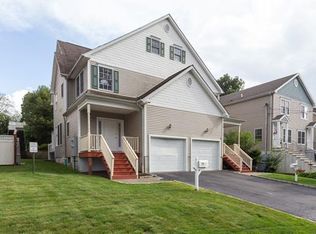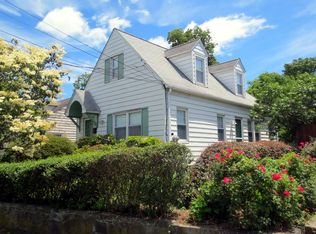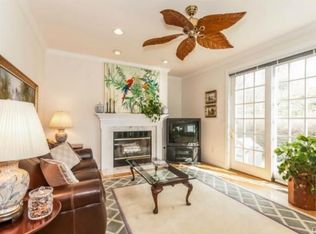Welcome home to this FULLY RENOVATED 4-level townhome close distance to schools, parks, and town beaches! This light-filled charming property boasts over 2500 finished square feet with 9' ceilings and hardwood floors throughout. Enter through the inviting foyer, complete with coat closet and powder room, to an open kitchen, dining and living area. Numerous updates have been done including a brand new kitchen complete with custom cabinetry, quartz countertops, tile backsplash and all new appliances. The spacious dining room with new brick wall is perfect for entertaining guests. The living/family room provides ample space for relaxation with updated wood-burning fireplace and French doors to a new outdoor stone patio and garden area.
This property is off market, which means it's not currently listed for sale or rent on Zillow. This may be different from what's available on other websites or public sources.



