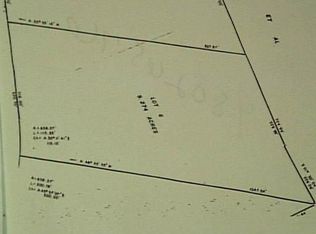Beautiful contemporary barn with superb maintenance and many upgrades. Two fireplaces, a large covered deck for entertaining, and professional landscaping. A 14KW solar system put in in 2020. All new Marvin doors and windows installed in 2020 as well as a new roof. New generator 20KW with a full-service contract with Deak Electric. There is a dedicated EV charger for a Tesla or other vehicles. Outdoor shower, deer fence surrounding the property, and private lake access to one of the best lakes in CT. A gracious two-story foyer greets you as you walk in the front door to a gracious open floor plan and cathedral ceilings.
This property is off market, which means it's not currently listed for sale or rent on Zillow. This may be different from what's available on other websites or public sources.
