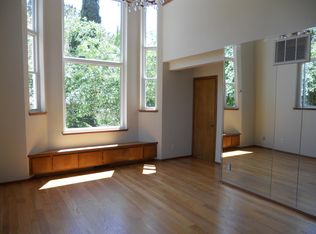Sold for $1,928,000 on 04/24/25
$1,928,000
71 Rheem Blvd, Orinda, CA 94563
6beds
3,516sqft
Single Family Residence
Built in 1948
0.59 Acres Lot
$1,880,500 Zestimate®
$548/sqft
$7,369 Estimated rent
Home value
$1,880,500
$1.69M - $2.09M
$7,369/mo
Zestimate® history
Loading...
Owner options
Explore your selling options
What's special
This rare Orinda 6BD/4BA Ranch-Style Home on more than half an acre of serene property abutting the Lafayette Reservoir open space, could be the perfect canvas for those seeking to create their own family company or commune. 71 Rheem Blvd., which is nestled on a private flag lot with pool, set back well off of Rheem, greets visitors with a spacious vintage Mid-Century with large family room and 2nd story BD and BA addition, plus bonus 1BD/1BA and studio apartments, and a large garage. The vintage home features a vaulted-ceiling FLR w/FP and doors to the rear yard, a FDR overlooking the grounds, and large family room w/FP that adjoins the kitchen. The home's sleeping quarters include a private primary suite, plus 2 additional BDs and a 2nd BA nearby, all on the ground floor. Upstairs are 3 more ample BDs w/vaulted ceilings, and 3rd BA. The outdoor spaces of this unique property are a true highlight: A covered patio, sparkling pool, mature trees, garden beds, seating areas, and a lawn, all offer endless possibilities. A large garage w/room for hobbies & storage, plus areas for adult toy parking, complete this unique offering. Excellent location, minutes from downtown Orinda, top-rated schools, parks/hiking trails, and easy access to BART & 24.
Zillow last checked: 8 hours ago
Listing updated: April 24, 2025 at 06:45pm
Listed by:
Andrew de Vries DRE #01368031,
Berkshire Hathaway-Franciscan 415-664-9400
Bought with:
Jon Ahern, DRE #01169357
Coldwell Banker Realty
Source: SFAR,MLS#: 425020269 Originating MLS: San Francisco Association of REALTORS
Originating MLS: San Francisco Association of REALTORS
Facts & features
Interior
Bedrooms & bathrooms
- Bedrooms: 6
- Bathrooms: 4
- Full bathrooms: 4
Primary bedroom
- Area: 0
- Dimensions: 0 x 0
Bedroom 1
- Area: 0
- Dimensions: 0 x 0
Bedroom 2
- Area: 0
- Dimensions: 0 x 0
Bedroom 3
- Area: 0
- Dimensions: 0 x 0
Bedroom 4
- Area: 0
- Dimensions: 0 x 0
Primary bathroom
- Features: Shower Stall(s)
Bathroom
- Features: Tub w/Shower Over
Dining room
- Features: Formal Room
- Level: Main
- Area: 0
- Dimensions: 0 x 0
Family room
- Features: Beamed Ceilings
- Level: Main
- Area: 0
- Dimensions: 0 x 0
Kitchen
- Level: Main
- Area: 0
- Dimensions: 0 x 0
Living room
- Features: Cathedral/Vaulted, Beamed Ceilings
- Level: Main
- Area: 0
- Dimensions: 0 x 0
Heating
- Central
Appliances
- Included: Dishwasher, Double Oven, Range Hood
Features
- Cathedral Ceiling(s), Beamed Ceilings
- Flooring: Carpet, Linoleum, Tile, Wood
- Number of fireplaces: 2
- Fireplace features: Family Room, Living Room
Interior area
- Total structure area: 3,516
- Total interior livable area: 3,516 sqft
Property
Parking
- Total spaces: 4
- Parking features: Detached, Enclosed, Side By Side, On Site (Single Family Only)
- Garage spaces: 2
Features
- Patio & porch: Covered
- Exterior features: Built-in Barbecue
- Pool features: In Ground
- Has view: Yes
- View description: Forest
Lot
- Size: 0.59 Acres
- Features: Flag Lot
Details
- Parcel number: 2701100170
- Special conditions: Successor Trustee Sale
Construction
Type & style
- Home type: SingleFamily
- Architectural style: Mid-Century
- Property subtype: Single Family Residence
Materials
- Wood
- Foundation: Concrete Perimeter, Slab
- Roof: Composition
Condition
- Year built: 1948
Utilities & green energy
- Sewer: Public Sewer
- Water: Public
Community & neighborhood
Location
- Region: Orinda
HOA & financial
HOA
- Has HOA: No
Other financial information
- Total actual rent: 0
Other
Other facts
- Listing terms: Cash,Conventional
Price history
| Date | Event | Price |
|---|---|---|
| 4/24/2025 | Sold | $1,928,000+13.5%$548/sqft |
Source: | ||
| 4/4/2025 | Pending sale | $1,699,000$483/sqft |
Source: | ||
| 3/21/2025 | Listed for sale | $1,699,000$483/sqft |
Source: | ||
Public tax history
| Year | Property taxes | Tax assessment |
|---|---|---|
| 2025 | $12,984 +1.6% | $951,519 +2% |
| 2024 | $12,784 +1.7% | $932,863 +2% |
| 2023 | $12,576 +3.6% | $914,573 +2% |
Find assessor info on the county website
Neighborhood: 94563
Nearby schools
GreatSchools rating
- 8/10Glorietta Elementary SchoolGrades: K-5Distance: 0.4 mi
- 8/10Orinda Intermediate SchoolGrades: 6-8Distance: 1.4 mi
- 10/10Miramonte High SchoolGrades: 9-12Distance: 2.2 mi
Schools provided by the listing agent
- District: Orinda Union Elem
Source: SFAR. This data may not be complete. We recommend contacting the local school district to confirm school assignments for this home.
Get a cash offer in 3 minutes
Find out how much your home could sell for in as little as 3 minutes with a no-obligation cash offer.
Estimated market value
$1,880,500
Get a cash offer in 3 minutes
Find out how much your home could sell for in as little as 3 minutes with a no-obligation cash offer.
Estimated market value
$1,880,500
