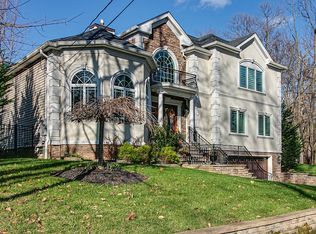Amazing value to own a charming single family ranch with 2 bedrooms, 2 baths, & finished basement on a private lot in Warren! Recent homeowner improvements total $50,000. This home boasts a spacious kitchen that has updated cabinetry, Quartz countertop, SS professional appliances, & abundant storage with dining area that leads to deck. Family room features a wood burning stove, high ceilings, skylights & sliding doors to sizable deck. Hardwood floors throughout. Other improvements include: AC unit, hot water heater & softener, blue stone entry & natural stone walkways. Finished basement with Bilco doors & abundant storage. Easily accessible to major highways, NYC Park & Ride Bus, shopping & home to premier schools. This home is an oasis for relaxation or entertainment!
This property is off market, which means it's not currently listed for sale or rent on Zillow. This may be different from what's available on other websites or public sources.
