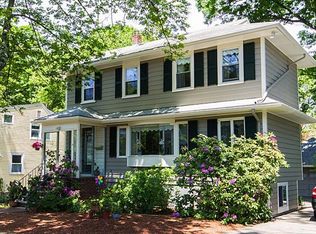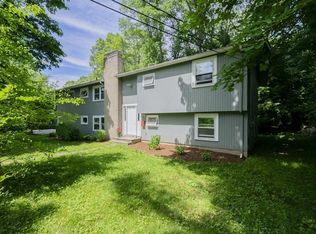Sold for $1,170,000
$1,170,000
71 Reed St, Lexington, MA 02421
5beds
2,966sqft
Single Family Residence
Built in 1934
9,580 Square Feet Lot
$1,356,500 Zestimate®
$394/sqft
$5,099 Estimated rent
Home value
$1,356,500
$1.25M - $1.48M
$5,099/mo
Zestimate® history
Loading...
Owner options
Explore your selling options
What's special
Welcome to this spacious, sunny, and bright home in a highly sought-after neighborhood of Lexington. This home has it all! Five bedrooms, two bathrooms, formal living room, formal dining room, large eat-in kitchen, laundry room, and private backyard. Over 2900 sqft set on a large, level lot. Hardwood floors throughout. A welcoming vestibule leads to a bright living room open to the fabulous dining room, perfect for entertaining family and friends—a spacious kitchen with a pantry, natural gas range, and an eat-in breakfast nook. A first-floor bedroom, half bath, and a mudroom with a cedar closet complete the main floor. Upstairs are four large spacious bedrooms with double closets. Plenty of storage space. A large full bath completes the second floor. Just minutes away, stroll to the Minuteman trail, Garfield Park, and the downtown with plenty of shops and restaurants! Top-ranked schools. Enjoy everything Lexington has to offer. Welcome home!
Zillow last checked: 8 hours ago
Listing updated: July 09, 2023 at 09:10am
Listed by:
Perla Walling-Sotolongo 781-626-1110,
Coldwell Banker Realty - Lexington 781-862-2600
Bought with:
Perla Walling-Sotolongo
Coldwell Banker Realty - Lexington
Source: MLS PIN,MLS#: 73110886
Facts & features
Interior
Bedrooms & bathrooms
- Bedrooms: 5
- Bathrooms: 2
- Full bathrooms: 1
- 1/2 bathrooms: 1
Primary bedroom
- Features: Ceiling Fan(s), Closet, Flooring - Hardwood, Window(s) - Picture, Closet - Double
- Level: Second
- Area: 234
- Dimensions: 18 x 13
Bedroom 2
- Features: Ceiling Fan(s), Closet - Double
- Level: Second
- Area: 192
- Dimensions: 16 x 12
Bedroom 3
- Features: Ceiling Fan(s), Closet - Double
- Level: Second
- Area: 140
- Dimensions: 14 x 10
Bedroom 4
- Features: Ceiling Fan(s), Closet - Double
- Level: Second
- Area: 140
- Dimensions: 14 x 10
Bedroom 5
- Features: Flooring - Hardwood, Lighting - Overhead, Closet - Double
- Level: First
- Area: 132
- Dimensions: 12 x 11
Bathroom 1
- Features: Bathroom - Half
- Level: First
- Area: 42
- Dimensions: 7 x 6
Bathroom 2
- Features: Bathroom - Full, Bathroom - Double Vanity/Sink, Bathroom - Tiled With Tub & Shower
- Level: Second
- Area: 96
- Dimensions: 12 x 8
Dining room
- Features: Flooring - Hardwood, Window(s) - Picture, Lighting - Overhead
- Level: Main,First
- Area: 168
- Dimensions: 12 x 14
Kitchen
- Features: Window(s) - Picture, Dining Area, Pantry, Breakfast Bar / Nook, Gas Stove, Lighting - Overhead
- Level: Main,First
- Area: 231
- Dimensions: 21 x 11
Living room
- Features: Flooring - Hardwood, Window(s) - Picture, Lighting - Overhead
- Level: Main,First
- Area: 336
- Dimensions: 16 x 21
Heating
- Baseboard
Cooling
- Window Unit(s)
Appliances
- Included: Gas Water Heater, Range, Dishwasher, Microwave, Refrigerator, Washer, Dryer
- Laundry: Electric Dryer Hookup, Washer Hookup, In Basement
Features
- Cedar Closet(s), Mud Room
- Flooring: Hardwood
- Basement: Partially Finished,Walk-Out Access,Interior Entry,Concrete
- Has fireplace: No
Interior area
- Total structure area: 2,966
- Total interior livable area: 2,966 sqft
Property
Parking
- Total spaces: 4
- Parking features: Driveway
- Uncovered spaces: 4
Features
- Waterfront features: Lake/Pond, Beach Ownership(Public)
- Frontage length: 96.00
Lot
- Size: 9,580 sqft
- Features: Level
Details
- Parcel number: M:0072 L:000509,557415
- Zoning: RS
Construction
Type & style
- Home type: SingleFamily
- Architectural style: Colonial,Contemporary
- Property subtype: Single Family Residence
Materials
- Foundation: Block
Condition
- Year built: 1934
Utilities & green energy
- Sewer: Public Sewer
- Water: Public
- Utilities for property: for Gas Range
Community & neighborhood
Community
- Community features: Public Transportation, Shopping, Pool, Tennis Court(s), Park, Walk/Jog Trails, Stable(s), Golf, Medical Facility, Laundromat, Bike Path, Conservation Area, Highway Access, House of Worship, Private School, Public School
Location
- Region: Lexington
Other
Other facts
- Listing terms: Contract
Price history
| Date | Event | Price |
|---|---|---|
| 7/6/2023 | Sold | $1,170,000+1.9%$394/sqft |
Source: MLS PIN #73110886 Report a problem | ||
| 5/12/2023 | Listed for sale | $1,148,000$387/sqft |
Source: MLS PIN #73110886 Report a problem | ||
Public tax history
| Year | Property taxes | Tax assessment |
|---|---|---|
| 2025 | $13,049 +6% | $1,067,000 +6.2% |
| 2024 | $12,311 +2.5% | $1,005,000 +8.8% |
| 2023 | $12,012 +4.1% | $924,000 +10.5% |
Find assessor info on the county website
Neighborhood: 02421
Nearby schools
GreatSchools rating
- 9/10Joseph Estabrook Elementary SchoolGrades: K-5Distance: 1.1 mi
- 9/10Wm Diamond Middle SchoolGrades: 6-8Distance: 0.6 mi
- 10/10Lexington High SchoolGrades: 9-12Distance: 1.4 mi
Schools provided by the listing agent
- Elementary: Estabrook
- Middle: Diamond
- High: Lexington
Source: MLS PIN. This data may not be complete. We recommend contacting the local school district to confirm school assignments for this home.
Get a cash offer in 3 minutes
Find out how much your home could sell for in as little as 3 minutes with a no-obligation cash offer.
Estimated market value$1,356,500
Get a cash offer in 3 minutes
Find out how much your home could sell for in as little as 3 minutes with a no-obligation cash offer.
Estimated market value
$1,356,500

