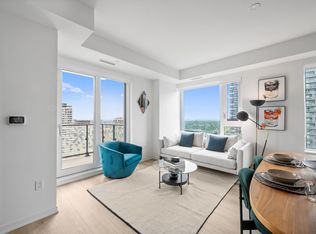**An Inspired Place To Live**Nestled in a quiet tree-lined neighbourhood yet steps from the energy of Yonge + Eglinton, an elevated life awaits at The Whitney on Redpath.We've considered every detail to create truly impeccable residences with sweeping views over Toronto's skyline. All of our suites offer expansive, light-filled layouts with exquisite finishes and extraordinary views. Gourmet kitchens with European appliances, spa inspired washrooms with large glass showers and spectacular bedrooms with custom built-in closets all await you.With a wide choice of beautifully designed suites and full range of first-class amenities, The Whitney does the unexpected offers a luxury rental lifestyle that far exceeds expectations.**Amenities** Two-storey lobby lounge Rooftop pool with lounging deck, BBQ and dining area State-of-the-art fitness studio with spin studio, cardio theatre, resistance training circuit, private yoga stretch room and TRX suspension training Dining room Games room Theatre lounge Indoor and outdoor co-working space Indoor year-round rooftop cabana lounge Fully furnished guest suite And more
Services
24/7 concierge service Onsite management team and superintendent staff 24 hour service response guarantee Package storage and refrigerated storage space Guest parking Electric car chargers Bicycle racks and lockers Lockers Indoor moving room with direct access to elevator**Suite Features** 9' ceilings Spa-inspired bathrooms with large glass showers Oversized closets with custom built-in organizers Large balconies with views Designer-inspired chef's kitchen with custom cabinetry and 1.5" Caesarstone countertop Soft close drawers Full-size stainless steel appliances Insuite laundry Smart lock on entry door Defined entry foyers with custom built closets Master on-off switch at front door Wide plank flooring
Apartment for rent
C$2,775+/mo
71 Redpath Ave #ASH-, Toronto, ON M4S 0E1
1beds
551sqft
Price may not include required fees and charges.
Apartment
Available now
Dogs OK
-- A/C
-- Laundry
-- Parking
-- Heating
What's special
Quiet tree-lined neighbourhoodExpansive light-filled layoutsExquisite finishesEuropean appliancesSpa inspired washroomsSpectacular bedroomsCustom built-in closets
- 92 days
- on Zillow |
- -- |
- -- |
Travel times
Start saving for your dream home
Consider a first time home buyer savings account designed to grow your down payment with up to a 6% match & 4.15% APY.
Facts & features
Interior
Bedrooms & bathrooms
- Bedrooms: 1
- Bathrooms: 1
- Full bathrooms: 1
Features
- Elevator
Interior area
- Total interior livable area: 551 sqft
Property
Parking
- Details: Contact manager
Accessibility
- Accessibility features: Disabled access
Features
- Stories: 21
- Exterior features: View Type: City, View Type: Park
- Has view: Yes
- View description: City View, Park View
Construction
Type & style
- Home type: Apartment
- Property subtype: Apartment
Condition
- Year built: 2023
Building
Details
- Building name: The Whitney On Redpath
Management
- Pets allowed: Yes
Community & HOA
Community
- Features: Fitness Center, Pool
- Security: Security System
HOA
- Amenities included: Fitness Center, Pool
Location
- Region: Toronto
Financial & listing details
- Lease term: Contact For Details
Price history
| Date | Event | Price |
|---|---|---|
| 4/1/2025 | Price change | C$2,775+6.7%C$5/sqft |
Source: Zillow Rentals | ||
| 3/13/2025 | Listed for rent | C$2,600C$5/sqft |
Source: Zillow Rentals | ||
Neighborhood: Mount Pleasant West
There are 15 available units in this apartment building
![[object Object]](https://photos.zillowstatic.com/fp/dbed086526f4b092d1e1a1dbbb20df0e-p_i.jpg)
