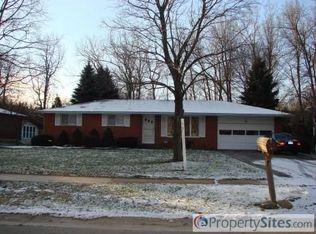Closed
$250,036
71 Red Rock Rd, Rochester, NY 14626
4beds
1,554sqft
Single Family Residence
Built in 1967
0.3 Acres Lot
$290,200 Zestimate®
$161/sqft
$2,312 Estimated rent
Home value
$290,200
$270,000 - $311,000
$2,312/mo
Zestimate® history
Loading...
Owner options
Explore your selling options
What's special
What a beautiful place to call home. This spacious split level home has a wide open floor plan that lives large! From the moment you walk into the bright living room you will feel like you have room to roam. The living room opens to formal dining area that opens to the eat-in kitchen. The kitchen is loaded with cabinet space & counter space. All appliances will remain. Upstairs primary bedroom currently has a huge bedroom set including bed, king size headboard and two extra large dressers! Your furniture will definitely fit! Hardwood floors upstairs too. Great storage in closets and linen closets! Wide open lower level has raised hearth wood burning fireplace in the family room, slider to the patio, 2nd full bath with walk in shower and 4th bedroom that can be used as a bedroom or an office area. But wait there's more... the basement area is divided into a rec room area with a pool table (that will remain), a laundry area & a fabulous workshop area. And did I mention more storage space under the family room??? The garage is an oversized 2 car garage with two man doors to the outside. The yard looks like a park. Lush and green backing to woods. Concrete patio off the family room is perfect for your summer entertaining! Wonderful location convenient to shopping, hospital, schools, golf, expressway, parks and hiking. Sidewalk lined street for your evening stroll! It is believed there are hardwood floors throughout! Here are Just a few of the updates... new garage door opener, new sump pump, updated electric, newer hot water heater, patio slider door and many new appliances. Full list of updates available. The space is here, come make it your own! Showings begin Wed May 28, 2025 at 8am and offers will be reviewed beginning on Tuesday June 3, 2025 at 3pm. This is one house you don't want to miss! (Estate is preparing for an estate sale so please forgive our boxes and garage clutter!)
Zillow last checked: 8 hours ago
Listing updated: July 25, 2025 at 06:41am
Listed by:
Diane S. Miller 585-389-1099,
RE/MAX Realty Group
Bought with:
Ethan Walker, 10401321482
Coldwell Banker Custom Realty
Source: NYSAMLSs,MLS#: R1610094 Originating MLS: Rochester
Originating MLS: Rochester
Facts & features
Interior
Bedrooms & bathrooms
- Bedrooms: 4
- Bathrooms: 2
- Full bathrooms: 2
Heating
- Gas, Hot Water
Cooling
- Window Unit(s)
Appliances
- Included: Dryer, Dishwasher, Electric Oven, Electric Range, Disposal, Gas Water Heater, Microwave, Refrigerator, Washer
- Laundry: In Basement
Features
- Separate/Formal Dining Room, Eat-in Kitchen, Separate/Formal Living Room, Home Office, Pantry, Sliding Glass Door(s), Workshop
- Flooring: Carpet, Ceramic Tile, Hardwood, Laminate, Varies
- Doors: Sliding Doors
- Windows: Thermal Windows
- Basement: Full,Sump Pump
- Number of fireplaces: 1
Interior area
- Total structure area: 1,554
- Total interior livable area: 1,554 sqft
- Finished area below ground: 525
Property
Parking
- Total spaces: 2
- Parking features: Attached, Garage, Driveway, Garage Door Opener
- Attached garage spaces: 2
Features
- Stories: 3
- Patio & porch: Open, Patio, Porch
- Exterior features: Blacktop Driveway, Patio
Lot
- Size: 0.30 Acres
- Dimensions: 85 x 151
- Features: Near Public Transit, Rectangular, Rectangular Lot, Residential Lot
Details
- Parcel number: 2628000890600001016000
- Special conditions: Estate
Construction
Type & style
- Home type: SingleFamily
- Architectural style: Split Level
- Property subtype: Single Family Residence
Materials
- Brick, Composite Siding, Copper Plumbing
- Foundation: Block
- Roof: Asphalt
Condition
- Resale
- Year built: 1967
Utilities & green energy
- Electric: Circuit Breakers
- Sewer: Connected
- Water: Connected, Public
- Utilities for property: Cable Available, Electricity Connected, Sewer Connected, Water Connected
Community & neighborhood
Location
- Region: Rochester
- Subdivision: South Rdg Estates Sec 03-
Other
Other facts
- Listing terms: Cash,Conventional,FHA,VA Loan
Price history
| Date | Event | Price |
|---|---|---|
| 7/25/2025 | Sold | $250,036+31.7%$161/sqft |
Source: | ||
| 6/4/2025 | Pending sale | $189,900$122/sqft |
Source: | ||
| 5/28/2025 | Listed for sale | $189,900$122/sqft |
Source: | ||
Public tax history
| Year | Property taxes | Tax assessment |
|---|---|---|
| 2024 | -- | $129,600 |
| 2023 | -- | $129,600 -1.8% |
| 2022 | -- | $132,000 |
Find assessor info on the county website
Neighborhood: 14626
Nearby schools
GreatSchools rating
- NAHolmes Road Elementary SchoolGrades: K-2Distance: 0.5 mi
- 3/10Olympia High SchoolGrades: 6-12Distance: 1.9 mi
- 5/10Buckman Heights Elementary SchoolGrades: 3-5Distance: 1.8 mi
Schools provided by the listing agent
- District: Greece
Source: NYSAMLSs. This data may not be complete. We recommend contacting the local school district to confirm school assignments for this home.
