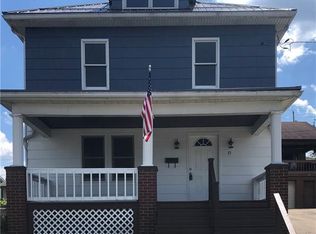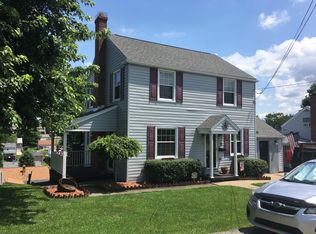Sold for $173,900 on 06/13/25
$173,900
71 Rear 8 St, Uniontown, PA 15401
2beds
--sqft
Single Family Residence
Built in 1940
0.32 Acres Lot
$-- Zestimate®
$--/sqft
$1,152 Estimated rent
Home value
Not available
Estimated sales range
Not available
$1,152/mo
Zestimate® history
Loading...
Owner options
Explore your selling options
What's special
Welcome home to this beautifully updated ranch, perfectly situated within walking distance to Laurel Highlands Middle School. Tucked into a quiet, friendly neighborhood, this charming home offers the perfect blend of comfort, style, and convenience. Newly updated in 2024 with metal roof, paint, floors, bathroom, plumbing, etc. This home has tons of storage, 3 car integral garage, fenced in yard and a large deck to enjoy the beautiful view of the Laurel Highlands. Step inside to find a bright open-concept living space featuring sleek finishes, updated flooring, and large windows that flood the home with natural light. Explore the outdoors with easy access to the Sheepskin Trail, local parks, and scenic green spaces just minutes away. With Morgantown, WV a short drive down the road, you’re close to shopping and dining. Don’t miss your chance to own this modern gem!
Zillow last checked: 8 hours ago
Listing updated: June 13, 2025 at 02:47pm
Listed by:
Cheryl Yeardie 724-933-6300,
RE/MAX SELECT REALTY
Bought with:
Amber Harbarger, RS357773
RE/MAX SELECT REALTY
Source: WPMLS,MLS#: 1665085 Originating MLS: West Penn Multi-List
Originating MLS: West Penn Multi-List
Facts & features
Interior
Bedrooms & bathrooms
- Bedrooms: 2
- Bathrooms: 2
- Full bathrooms: 2
Primary bedroom
- Level: Main
- Dimensions: 14x10
Bedroom 2
- Level: Main
- Dimensions: 14x10
Family room
- Level: Main
- Dimensions: 20x15
Kitchen
- Level: Main
- Dimensions: 12x11
Living room
- Level: Main
- Dimensions: 21x14
Heating
- Forced Air, Gas
Cooling
- Central Air
Appliances
- Included: Some Electric Appliances, Cooktop, Refrigerator
Features
- Flooring: Other
- Has basement: Yes
- Number of fireplaces: 1
- Fireplace features: Gas
Property
Parking
- Total spaces: 3
- Parking features: Built In, Garage Door Opener
- Has attached garage: Yes
Features
- Levels: One
- Stories: 1
- Pool features: None
Lot
- Size: 0.32 Acres
- Dimensions: 125 x 75 x 120 x 88
Details
- Parcel number: 34160077
Construction
Type & style
- Home type: SingleFamily
- Architectural style: Ranch
- Property subtype: Single Family Residence
Materials
- Brick
- Roof: Metal
Condition
- Resale
- Year built: 1940
Utilities & green energy
- Sewer: Public Sewer
- Water: Public
Community & neighborhood
Community
- Community features: Public Transportation
Location
- Region: Uniontown
Price history
| Date | Event | Price |
|---|---|---|
| 6/13/2025 | Sold | $173,900+2.4% |
Source: | ||
| 6/13/2025 | Pending sale | $169,900 |
Source: | ||
| 4/24/2025 | Contingent | $169,900 |
Source: | ||
| 4/9/2025 | Listed for sale | $169,900 |
Source: | ||
| 1/14/2025 | Contingent | $169,900 |
Source: | ||
Public tax history
| Year | Property taxes | Tax assessment |
|---|---|---|
| 2024 | $1,773 +7% | $62,130 |
| 2023 | $1,657 | $62,130 |
| 2022 | $1,657 +0.9% | $62,130 |
Find assessor info on the county website
Neighborhood: 15401
Nearby schools
GreatSchools rating
- 4/10Hatfield El SchoolGrades: K-5Distance: 1.3 mi
- 4/10Laurel Highlands Middle SchoolGrades: 6-8Distance: 0.4 mi
- 4/10Laurel Highlands Senior High SchoolGrades: 9-12Distance: 2.2 mi
Schools provided by the listing agent
- District: Laurel High
Source: WPMLS. This data may not be complete. We recommend contacting the local school district to confirm school assignments for this home.

Get pre-qualified for a loan
At Zillow Home Loans, we can pre-qualify you in as little as 5 minutes with no impact to your credit score.An equal housing lender. NMLS #10287.

