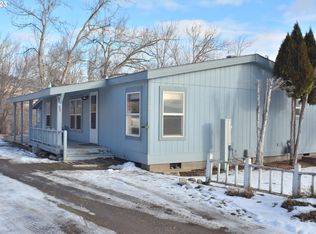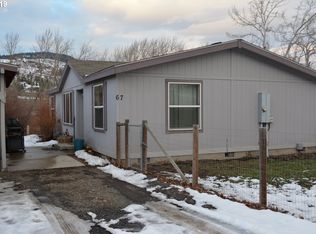Sold
$190,000
71 Rapid Run Loop, La Grande, OR 97850
4beds
1,809sqft
Residential, Manufactured Home
Built in 1997
6,534 Square Feet Lot
$188,300 Zestimate®
$105/sqft
$1,852 Estimated rent
Home value
$188,300
Estimated sales range
Not available
$1,852/mo
Zestimate® history
Loading...
Owner options
Explore your selling options
What's special
More than the average square footage, bedroom count and bathrooms at this affordable price of $225,000 in La Grande, OR! Boasting 4 bedrooms, 3 full bathrooms and a bonus room or office space, with an open floor plan in the common areas sets this one apart. The master bedroom and en suite are located at one end of the home for privacy with a bonus room attached and a remodeled private bathroom. On the other side of the home, 3 bedrooms are each separated by 2 full bathrooms to share. One bathroom is oversized with a tiled shower, stand alone jacuzzi tub and on demand water heater. Come into the kitchen with a newer gas range, new dishwasher, and space to make the kitchen what you want it to be! Vaulted ceilings and space for a living room, dining room and kitchen combo make the common area of this home have enough room for it all. This property is priced to be affordable while giving the buyer room to make improvements as desired!
Zillow last checked: 8 hours ago
Listing updated: October 31, 2024 at 06:32am
Listed by:
Sharron Langdon 541-913-4306,
Blue Summit Realty Group
Bought with:
Trayse Riggle, 201241662
Eagle Cap Realty, Inc
Source: RMLS (OR),MLS#: 24356240
Facts & features
Interior
Bedrooms & bathrooms
- Bedrooms: 4
- Bathrooms: 3
- Full bathrooms: 3
- Main level bathrooms: 3
Primary bedroom
- Level: Main
Bedroom 2
- Level: Main
Bedroom 3
- Level: Main
Bedroom 4
- Level: Main
Dining room
- Level: Main
Kitchen
- Level: Main
Living room
- Level: Main
Heating
- Forced Air
Cooling
- Central Air
Appliances
- Included: Dishwasher, Free-Standing Gas Range, Free-Standing Refrigerator, Electric Water Heater
Features
- Vaulted Ceiling(s)
- Windows: Double Pane Windows
- Basement: Crawl Space
Interior area
- Total structure area: 1,809
- Total interior livable area: 1,809 sqft
Property
Parking
- Parking features: Driveway
- Has uncovered spaces: Yes
Features
- Stories: 1
- Patio & porch: Covered Patio
- Exterior features: Garden
- Has spa: Yes
- Spa features: Bath
- Fencing: Fenced
Lot
- Size: 6,534 sqft
- Features: SqFt 5000 to 6999
Details
- Additional structures: ToolShed
- Parcel number: 14733
- Zoning: LG-R2
Construction
Type & style
- Home type: MobileManufactured
- Property subtype: Residential, Manufactured Home
Materials
- Vinyl Siding
- Foundation: Concrete Perimeter
- Roof: Composition
Condition
- Resale
- New construction: No
- Year built: 1997
Utilities & green energy
- Gas: Gas
- Sewer: Public Sewer
- Water: Public
Community & neighborhood
Location
- Region: La Grande
Other
Other facts
- Body type: Double Wide
- Listing terms: Cash,Conventional
- Road surface type: Paved
Price history
| Date | Event | Price |
|---|---|---|
| 10/31/2024 | Sold | $190,000-5%$105/sqft |
Source: | ||
| 9/26/2024 | Pending sale | $199,900$111/sqft |
Source: | ||
| 9/13/2024 | Price change | $199,900-4.8%$111/sqft |
Source: | ||
| 9/4/2024 | Price change | $210,000-6.7%$116/sqft |
Source: | ||
| 8/22/2024 | Listed for sale | $225,000$124/sqft |
Source: | ||
Public tax history
| Year | Property taxes | Tax assessment |
|---|---|---|
| 2024 | $1,967 +1.8% | $109,240 +3% |
| 2023 | $1,932 +2.7% | $106,060 +3% |
| 2022 | $1,880 +2.6% | $102,985 +3% |
Find assessor info on the county website
Neighborhood: 97850
Nearby schools
GreatSchools rating
- 3/10Greenwood Elementary SchoolGrades: K-5Distance: 1.4 mi
- 6/10La Grande Middle SchoolGrades: 6-8Distance: 1.6 mi
- 5/10La Grande High SchoolGrades: 9-12Distance: 1.6 mi
Schools provided by the listing agent
- Elementary: Greenwood
- Middle: La Grande
- High: La Grande
Source: RMLS (OR). This data may not be complete. We recommend contacting the local school district to confirm school assignments for this home.

