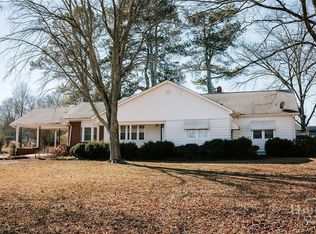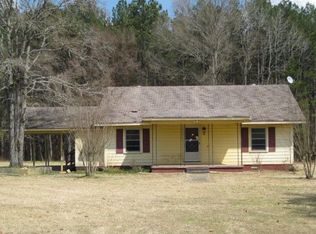71 Ralph Bridges Road is your chance to own a slice of heaven under a green tin roof. 7.46 acres of hardwoods, with creek, walking trails full of blackberry bushes, some fenced in areas, and horses are permitted. Covered porch wraps around most of the house, built in grill that vents thru the chimney. Vaulted ceiling in the Great Room with stone Fireplace and open loft area that would make a great office, playroom or even a third bedroom. Loft has nice big windows that let the outside in and a great view of the living room. Kitchen and dining area are open to the rest of the house. Beautiful Pine floors throughout with Berber carpet in the two bedrooms, both with double closets & ceiling fans. The large tile bath/shower has a nice double vanity, with lots of room. This darling log cabin-like home (log siding is easy to insure) was built in 1996 and has been lovingly updated in the last 5 years with new HVAC & ducts (only one air filter for the entire house). Nice big outbuilding with power that would make anyone jealous. Linen closet, Laundry Room and Pantry. Crawl space with new vapor barrier, water heater, new under floor insulation. Perfect country setting for a mini farm or vacation house or an AirBnB. Only 45 minutes from Athens Clarke County and the University of Georgia.
This property is off market, which means it's not currently listed for sale or rent on Zillow. This may be different from what's available on other websites or public sources.

