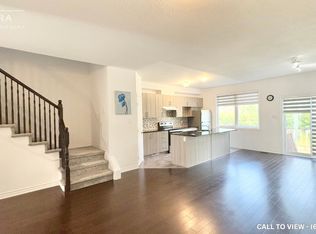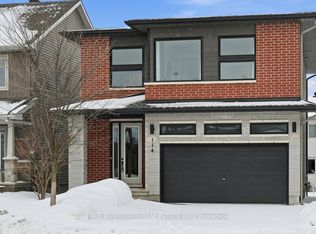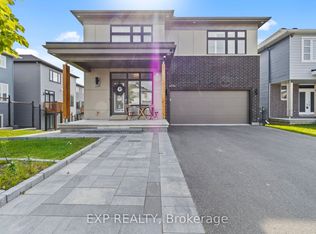Wow! This property is stunning! 3 bed 4 bath Phoenix townhome. The bright foyer leads you to the open concept main floor with beautiful hardwood and tile throughout. Kitchen features, upgraded cabinets, large island, quartz countertops, stainless steel appliances and a HUGE pantry! Upstairs, you will find the gorgeous primary bedroom with walk-in closet and an ensuite bath - offering a large vanity with double sinks and quartz countertops, upgraded glass stand-up shower and tile. Two other generously sized bedrooms with large closets complete the upper floor. The basement boasts a fully-finished rec room, perfect for a second living space, PLUS a full bathroom and plenty of storage! This home has it all! Just minutes away from Home Hardware, FreshCo, restaurants, LCBO, and more! 2022-10-13
This property is off market, which means it's not currently listed for sale or rent on Zillow. This may be different from what's available on other websites or public sources.


