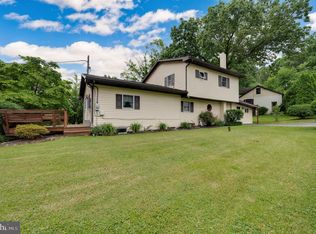Sold for $500,000 on 06/15/23
$500,000
71 Quarry Rd, Birdsboro, PA 19508
3beds
2,792sqft
Single Family Residence
Built in 1977
6.4 Acres Lot
$563,000 Zestimate®
$179/sqft
$2,603 Estimated rent
Home value
$563,000
$529,000 - $597,000
$2,603/mo
Zestimate® history
Loading...
Owner options
Explore your selling options
What's special
Welcome to 71 Quarry Road in Robeson Township. This Twin Valley Schools 3 bedroom, 2 full bath, 1 story stone ranch style home offers 2293 square feet of move in ready finished living area (includes the 575 square feet in the finished lower level rec room). This home is privately tucked away from the road and sits on a beautiful 6.4 acre lot with priceless views to the rear and a pond in the front corner. Step inside where you'll fall in love with the tiled floor great room (could serve as an in-law area) with stone surround propane gas fireplace. Open floor plan connects it to the sure to please eat-at peninsula white kitchen. Kitchen features include custom cabinets, tile floors and backsplash, Corian tops and full appliance package remains. A bonus main floor laundry and claws foot tub/shower bath completes this wing. Turn the corner from the kitchen and you'll pass the spacious living room with beautiful vinyl wide plank floors that also stretch into the 3 bedrooms down the hall. A second full hall tub/shower bath completes the main level. All this plus a 4 car 30'x48' detached garage, 5 storage sheds remain, a fully powered Gazebo with refrigerator, hi efficiency tankless hot water heater, whole home automatic generator (500 gallon propane tank owned) , Hi efficiency propane HVAC and so much more make this the one to see! Schedule your tour today!
Zillow last checked: 9 hours ago
Listing updated: June 15, 2023 at 05:31am
Listed by:
Ed Spayd 610-670-2770,
RE/MAX Of Reading
Bought with:
Mary Brickner, RS316723
RE/MAX Of Reading
Source: Bright MLS,MLS#: PABK2030126
Facts & features
Interior
Bedrooms & bathrooms
- Bedrooms: 3
- Bathrooms: 2
- Full bathrooms: 2
- Main level bathrooms: 2
- Main level bedrooms: 3
Basement
- Area: 1300
Heating
- Forced Air, Propane
Cooling
- Central Air, Electric
Appliances
- Included: Water Heater, Tankless Water Heater
- Laundry: Main Level
Features
- Flooring: Ceramic Tile, Laminate, Carpet
- Basement: Finished,Heated,Improved,Interior Entry,Other
- Number of fireplaces: 1
Interior area
- Total structure area: 3,092
- Total interior livable area: 2,792 sqft
- Finished area above ground: 1,792
- Finished area below ground: 1,000
Property
Parking
- Total spaces: 14
- Parking features: Garage Faces Front, Oversized, Detached, Driveway
- Garage spaces: 4
- Uncovered spaces: 10
- Details: Garage Sqft: 1500
Accessibility
- Accessibility features: None
Features
- Levels: One
- Stories: 1
- Pool features: None
Lot
- Size: 6.40 Acres
Details
- Additional structures: Above Grade, Below Grade
- Parcel number: 73532402878595
- Zoning: RES
- Special conditions: Standard
Construction
Type & style
- Home type: SingleFamily
- Architectural style: Ranch/Rambler
- Property subtype: Single Family Residence
Materials
- Vinyl Siding, Stone
- Foundation: Block
- Roof: Architectural Shingle,Shingle,Pitched
Condition
- Very Good
- New construction: No
- Year built: 1977
Utilities & green energy
- Sewer: On Site Septic
- Water: Well
Community & neighborhood
Location
- Region: Birdsboro
- Subdivision: None Available
- Municipality: ROBESON TWP
Other
Other facts
- Listing agreement: Exclusive Right To Sell
- Listing terms: Cash,Conventional,FHA,VA Loan
- Ownership: Fee Simple
Price history
| Date | Event | Price |
|---|---|---|
| 6/15/2023 | Sold | $500,000+11.1%$179/sqft |
Source: | ||
| 6/1/2023 | Pending sale | $450,000$161/sqft |
Source: | ||
| 5/31/2023 | Listing removed | $450,000$161/sqft |
Source: | ||
| 5/29/2023 | Listed for sale | $450,000+350%$161/sqft |
Source: | ||
| 10/24/2003 | Sold | $100,000$36/sqft |
Source: Public Record Report a problem | ||
Public tax history
| Year | Property taxes | Tax assessment |
|---|---|---|
| 2025 | $5,503 +6.2% | $129,900 |
| 2024 | $5,182 -0.1% | $129,900 |
| 2023 | $5,187 +2.5% | $129,900 |
Find assessor info on the county website
Neighborhood: 19508
Nearby schools
GreatSchools rating
- 5/10Robeson El CenterGrades: K-4Distance: 2 mi
- 7/10Twin Valley Middle SchoolGrades: 5-8Distance: 7.4 mi
- 4/10Twin Valley High SchoolGrades: 9-12Distance: 7.6 mi
Schools provided by the listing agent
- District: Twin Valley
Source: Bright MLS. This data may not be complete. We recommend contacting the local school district to confirm school assignments for this home.

Get pre-qualified for a loan
At Zillow Home Loans, we can pre-qualify you in as little as 5 minutes with no impact to your credit score.An equal housing lender. NMLS #10287.
Sell for more on Zillow
Get a free Zillow Showcase℠ listing and you could sell for .
$563,000
2% more+ $11,260
With Zillow Showcase(estimated)
$574,260