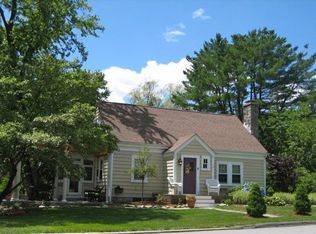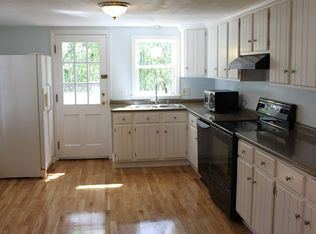Sold for $620,000 on 07/01/25
$620,000
71 Proctor Ave, East Greenwich, RI 02818
2beds
1,470sqft
Single Family Residence
Built in 1969
10,018.8 Square Feet Lot
$624,200 Zestimate®
$422/sqft
$3,363 Estimated rent
Home value
$624,200
$562,000 - $699,000
$3,363/mo
Zestimate® history
Loading...
Owner options
Explore your selling options
What's special
Location, location, location! 71 Proctor is ideally situated in the highly desirable Hill & Harbour Historic District, just a short walk to shopping, restaurants, and the waterfront. This charming 1,470-square-foot Cape offers a wonderful blend of character and potential. The home features two spacious bedrooms and two full bathrooms, with a large original living room complete with a cozy fireplace. A generous family room with vaulted ceilings was added over the garage, creating an open, airy space that’s perfect for relaxing or entertaining. The main level includes a full bath with a shower, while the two upstairs bedrooms share an additional full bathroom. While the kitchen and bathrooms are in need of some updating, this presents a great opportunity for buyers to design a more modern layout and bring their personal style to the space. Recent upgrades include a high-efficiency gas boiler and an on-demand hot water system, adding both comfort and value. Additional highlights include an oversized deck, an integrated one-car garage, and a walkout basement with room to expand. The property is being sold in as-is condition, but as always, a home inspection is encouraged.
Zillow last checked: 8 hours ago
Listing updated: July 01, 2025 at 11:17am
Listed by:
Rob Doorley 401-338-7790,
Doorley Real Estate Inc
Bought with:
Alexander Chiera, RES.0043362
BHHS Commonwealth Real Estate
Source: StateWide MLS RI,MLS#: 1383155
Facts & features
Interior
Bedrooms & bathrooms
- Bedrooms: 2
- Bathrooms: 2
- Full bathrooms: 2
Bathroom
- Features: Ceiling Height 7 to 9 ft
- Level: Second
Bathroom
- Features: Ceiling Height 7 to 9 ft
- Level: First
Other
- Features: Ceiling Height 7 to 9 ft
- Level: Second
Other
- Features: Ceiling Height 7 to 9 ft
- Level: Second
Dining area
- Features: Ceiling Height 7 to 9 ft
- Level: First
Dining area
- Features: Ceiling Height 7 to 9 ft
- Level: First
Family room
- Features: High Ceilings
- Level: First
Kitchen
- Features: Ceiling Height 7 to 9 ft
- Level: First
Other
- Features: Ceiling Height 7 to 9 ft
- Level: Lower
Living room
- Features: Ceiling Height 7 to 9 ft
- Level: First
Recreation room
- Features: Ceiling Height 7 to 9 ft
- Level: Lower
Heating
- Natural Gas, Baseboard, Central, Forced Water
Cooling
- None
Appliances
- Included: Gas Water Heater, Tankless Water Heater, Oven/Range, Refrigerator
Features
- Wall (Plaster), Wall (Wood), Plumbing (Mixed), Insulation (Unknown)
- Flooring: Ceramic Tile, Hardwood, Vinyl, Carpet
- Windows: Storm Window(s)
- Basement: Full,Walk-Out Access,Unfinished,Media Room,Storage Space
- Number of fireplaces: 1
- Fireplace features: Brick, Wood Insert
Interior area
- Total structure area: 1,470
- Total interior livable area: 1,470 sqft
- Finished area above ground: 1,470
- Finished area below ground: 0
Property
Parking
- Total spaces: 5
- Parking features: Integral, Driveway
- Attached garage spaces: 1
- Has uncovered spaces: Yes
Features
- Patio & porch: Deck
- Waterfront features: Walk to Salt Water
Lot
- Size: 10,018 sqft
- Features: Local Historic District
Details
- Parcel number: EGREM074B002L011U0000
- Zoning: R10
- Special conditions: Conventional/Market Value
- Other equipment: Cable TV
Construction
Type & style
- Home type: SingleFamily
- Architectural style: Cape Cod
- Property subtype: Single Family Residence
Materials
- Plaster, Wood Wall(s), Shingles
- Foundation: Concrete Perimeter
Condition
- New construction: No
- Year built: 1969
Utilities & green energy
- Electric: 100 Amp Service, Circuit Breakers
- Sewer: Public Sewer
- Water: Individual Meter, Municipal
- Utilities for property: Sewer Connected, Water Connected
Community & neighborhood
Community
- Community features: Near Public Transport, Commuter Bus, Golf, Highway Access, Hospital, Interstate, Marina, Private School, Public School, Railroad, Recreational Facilities, Restaurants, Schools, Near Shopping, Near Swimming
Location
- Region: East Greenwich
- Subdivision: Hill And Harbour
Price history
| Date | Event | Price |
|---|---|---|
| 7/1/2025 | Sold | $620,000-4.5%$422/sqft |
Source: | ||
| 6/3/2025 | Pending sale | $649,000$441/sqft |
Source: | ||
| 5/27/2025 | Contingent | $649,000$441/sqft |
Source: | ||
| 5/19/2025 | Price change | $649,000-1.5%$441/sqft |
Source: | ||
| 5/5/2025 | Price change | $659,000-5.7%$448/sqft |
Source: | ||
Public tax history
| Year | Property taxes | Tax assessment |
|---|---|---|
| 2025 | $9,314 +5.7% | $598,200 |
| 2024 | $8,811 -1% | $598,200 +46.8% |
| 2023 | $8,902 +2% | $407,400 |
Find assessor info on the county website
Neighborhood: 02818
Nearby schools
GreatSchools rating
- 8/10James H. Eldredge SchoolGrades: 3-5Distance: 0.2 mi
- 8/10Archie R. Cole Middle SchoolGrades: 6-8Distance: 0.6 mi
- 10/10East Greenwich High SchoolGrades: 9-12Distance: 1.9 mi

Get pre-qualified for a loan
At Zillow Home Loans, we can pre-qualify you in as little as 5 minutes with no impact to your credit score.An equal housing lender. NMLS #10287.
Sell for more on Zillow
Get a free Zillow Showcase℠ listing and you could sell for .
$624,200
2% more+ $12,484
With Zillow Showcase(estimated)
$636,684
