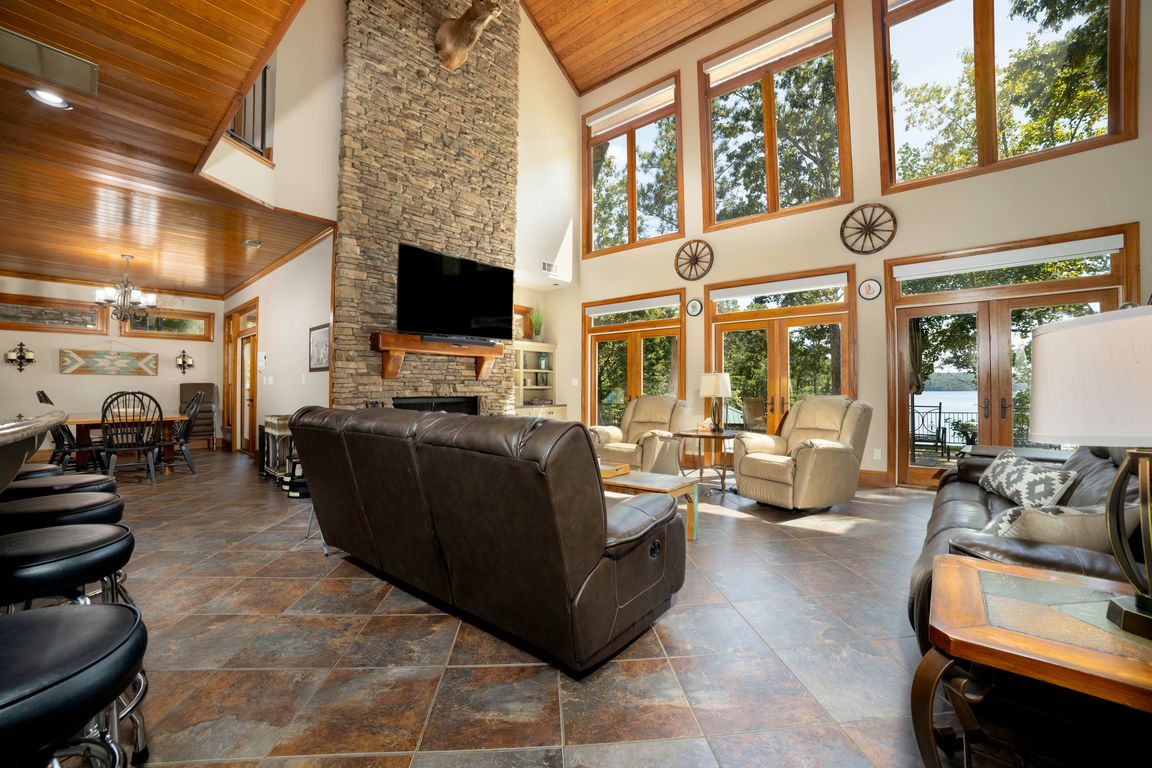
For salePrice cut: $200K (11/10)
$1,550,000
7beds
4,149sqft
71 Primrose Ln, Wedowee, AL 36278
7beds
4,149sqft
Single family residence
Built in 2006
0.90 Acres
2 Attached garage spaces
$374 price/sqft
$550 annually HOA fee
What's special
New roofCustom dockCart pathGarage apartmentHot tubNew appliancesLarge deep cove
Custom built 7 bedroom and 5 bath lake home on the south end of Lake Wedowee with an incredible view of the big water but the comfort of large deep cove. This "move in ready" home should fit all your needs with open floor plan, incredible outdoor areas, 2 car ...
- 87 days |
- 574 |
- 30 |
Source: GALMLS,MLS#: 21431153
Travel times
Family Room
Kitchen
Primary Bedroom
Zillow last checked: 8 hours ago
Listing updated: 9 hours ago
Listed by:
Eugene Crouch 770-315-8726,
Keller Williams Realty Group W
Source: GALMLS,MLS#: 21431153
Facts & features
Interior
Bedrooms & bathrooms
- Bedrooms: 7
- Bathrooms: 5
- Full bathrooms: 5
Rooms
- Room types: Bedroom, Dining Room, Bathroom, Great Room, Kitchen, Master Bathroom, Master Bedroom
Primary bedroom
- Level: First
Bedroom 1
- Level: Basement
Bedroom 2
- Level: Basement
Bedroom 3
- Level: Basement
Bedroom 4
- Level: Basement
Bedroom 5
- Level: First
Primary bathroom
- Level: First
Bathroom 1
- Level: First
Bathroom 3
- Level: Basement
Dining room
- Level: Basement
Kitchen
- Features: Stone Counters, Breakfast Bar, Kitchen Island, Pantry
- Level: First
Basement
- Area: 2150
Heating
- 3+ Systems (HEAT), Central, Natural Gas, Propane
Cooling
- 3+ Systems (COOL), Central Air, Electric
Appliances
- Included: Convection Oven, Gas Cooktop, Dishwasher, Disposal, Ice Maker, Microwave, Electric Oven, Refrigerator, Self Cleaning Oven, Stainless Steel Appliance(s), 2+ Water Heaters, Electric Water Heater, Tankless Water Heater
- Laundry: Electric Dryer Hookup, Floor Drain, Washer Hookup, In Basement, Main Level, Laundry Closet, Laundry Room, Laundry (ROOM), Yes
Features
- Recessed Lighting, Sound System, Wet Bar, High Ceilings, Cathedral/Vaulted, Linen Closet, Separate Shower, Double Vanity, Sitting Area in Master, Tub/Shower Combo, Walk-In Closet(s)
- Flooring: Concrete, Laminate, Tile
- Doors: French Doors
- Windows: Window Treatments
- Basement: Full,Partially Finished,Daylight,Concrete
- Attic: Other,Yes
- Number of fireplaces: 3
- Fireplace features: Insert, Bedroom, Great Room, Outdoors, Wood Burning, Outside
Interior area
- Total interior livable area: 4,149 sqft
- Finished area above ground: 2,149
- Finished area below ground: 2,000
Video & virtual tour
Property
Parking
- Total spaces: 2
- Parking features: Attached, Driveway, Parking (MLVL), Garage Faces Front
- Attached garage spaces: 2
- Has uncovered spaces: Yes
Features
- Levels: One and One Half
- Stories: 1.5
- Patio & porch: Covered, Open (PATIO), Patio, Porch, Covered (DECK), Deck
- Exterior features: Balcony, Dock, Outdoor Grill, Lighting, Sprinkler System
- Pool features: None
- Has spa: Yes
- Spa features: Bath
- Has water view: Yes
- Water view: Water
- Waterfront features: Waterfront
- Body of water: Lake Wedowee
- Frontage length: 193
Lot
- Size: 0.9 Acres
- Features: Corner Lot, Many Trees, Subdivision
Details
- Additional structures: Gazebo
- Parcel number: 1005220001002031
- Special conditions: N/A
Construction
Type & style
- Home type: SingleFamily
- Property subtype: Single Family Residence
Materials
- Wood Siding, Stone
- Foundation: Basement
Condition
- Year built: 2006
Utilities & green energy
- Sewer: Septic Tank
- Water: Public
- Utilities for property: Underground Utilities
Community & HOA
Community
- Features: Boat Launch, Boats-Motorized Allowed, Fishing, Marina, Skiing Allowed, Street Lights, Swimming Allowed, Water Access
- Security: Security System
- Subdivision: Hunter Bend
HOA
- Has HOA: Yes
- Amenities included: Other
- Services included: Utilities for Comm Areas
- HOA fee: $550 annually
Location
- Region: Wedowee
Financial & listing details
- Price per square foot: $374/sqft
- Tax assessed value: $827,608
- Annual tax amount: $2,648
- Price range: $1.6M - $1.6M
- Date on market: 9/13/2025
- Road surface type: Paved