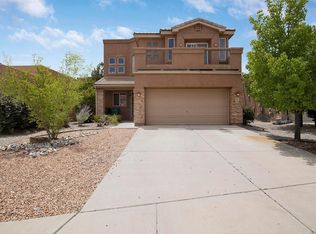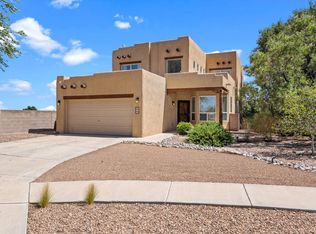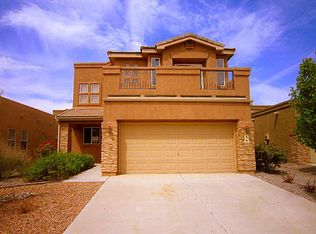Beautiful 2 story home in a great Rio Rancho location! Roomy 3 bedroom home plus loft area. Master suite situated on the main level for ultimate privacy! Enjoy spectacular mountain views from the balcony, or cozy up near the custom fireplace with natural stone finish in the living room. Refrigerated AC. Easy care backyard. Recently painted Throughout. Light and Bright ! A great Place to call Home!
This property is off market, which means it's not currently listed for sale or rent on Zillow. This may be different from what's available on other websites or public sources.


