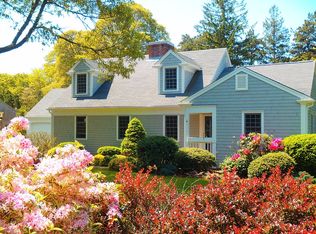Sold for $1,140,000 on 09/02/25
$1,140,000
71 Potonumecot Road, Chatham, MA 02633
3beds
1,744sqft
Single Family Residence
Built in 1983
0.47 Acres Lot
$1,159,300 Zestimate®
$654/sqft
$3,084 Estimated rent
Home value
$1,159,300
$1.05M - $1.26M
$3,084/mo
Zestimate® history
Loading...
Owner options
Explore your selling options
What's special
Welcome to your new Chatham home! This lovely 3 bedroom, 2 bath ranch offers one-floor living in a popular neighborhood centrally-located minutes to Town, shopping, restaurants, and Pleasant Bay. Boasting an extensive array of upgrades and renovations (refer to attached list) there is little for a Buyer to do but move in and start enjoying life in this special place. There are multiple living spaces to choose from; relax in the sun-filled living room w/oversized bay window, built-ins, and gas fireplace. There's also a cozy den/TV room, and an inviting screened porch with coastal accents. A new white kitchen with grey granite counters offers adjacent dining with slider leading to the tranquil bluestone patio. There are 3 good-sized bedrooms including a primary suite with private bath & walk-in closet. The second full bath serves guests with a double vanity. First floor laundry, oversized garage, and full basement for great storage. Other amenities include Central A/C, natural gas heat, and title 5 septic system. An expansive and level back yard provides ample space for gardening, kids, pets, and perhaps a refreshing pool. Don't miss this gem in the heart of Riverbay Estates!
Zillow last checked: 8 hours ago
Listing updated: November 14, 2025 at 06:17am
Listed by:
Lori Jurkowski 508-360-8738,
Christie's International Real Estate Atlantic Brokerage
Bought with:
Lori Jurkowski, 9070169
Christie's International Real Estate Atlantic Brokerage
Source: CCIMLS,MLS#: 22503240
Facts & features
Interior
Bedrooms & bathrooms
- Bedrooms: 3
- Bathrooms: 2
- Full bathrooms: 2
- Main level bathrooms: 2
Primary bedroom
- Description: Flooring: Carpet
- Features: Walk-In Closet(s), Closet, Ceiling Fan(s)
- Level: First
- Area: 210
- Dimensions: 15 x 14
Bedroom 2
- Description: Flooring: Carpet
- Features: Bedroom 2, Ceiling Fan(s), Closet
- Level: First
- Area: 143
- Dimensions: 13 x 11
Bedroom 3
- Description: Flooring: Carpet
- Features: Bedroom 3, Ceiling Fan(s), Closet
- Level: First
- Area: 130
- Dimensions: 13 x 10
Primary bathroom
- Features: Private Full Bath
Dining room
- Description: Flooring: Wood,Door(s): Sliding
- Features: Recessed Lighting, Dining Room
- Level: First
- Area: 198
- Dimensions: 18 x 11
Kitchen
- Description: Countertop(s): Granite,Flooring: Wood
- Features: Kitchen, Upgraded Cabinets, Built-in Features, Kitchen Island, Pantry, Recessed Lighting
- Level: First
- Area: 130
- Dimensions: 13 x 10
Living room
- Description: Fireplace(s): Gas,Flooring: Wood
- Features: Built-in Features, Living Room
- Level: First
- Area: 196
- Dimensions: 14 x 14
Heating
- Has Heating (Unspecified Type)
Cooling
- Central Air
Appliances
- Included: Dishwasher, Washer, Range Hood, Refrigerator, Gas Range, Microwave, Electric Dryer, Gas Water Heater
- Laundry: First Floor
Features
- HU Cable TV, Recessed Lighting, Pantry, Linen Closet
- Flooring: Wood, Carpet, Tile
- Doors: Sliding Doors
- Basement: Full,Interior Entry
- Number of fireplaces: 1
- Fireplace features: Gas
Interior area
- Total structure area: 1,744
- Total interior livable area: 1,744 sqft
Property
Parking
- Total spaces: 4
- Parking features: Garage - Attached, Open
- Attached garage spaces: 1
- Has uncovered spaces: Yes
Features
- Stories: 1
- Entry location: First Floor
- Patio & porch: Patio, Porch
Lot
- Size: 0.47 Acres
- Features: Near Golf Course, Cleared, Level
Details
- Parcel number: 8K47AC154
- Zoning: R60
- Special conditions: None
Construction
Type & style
- Home type: SingleFamily
- Architectural style: Ranch
- Property subtype: Single Family Residence
Materials
- Shingle Siding
- Foundation: Concrete Perimeter, Poured
- Roof: Asphalt, Pitched
Condition
- Updated/Remodeled, Actual
- New construction: No
- Year built: 1983
- Major remodel year: 2021
Utilities & green energy
- Sewer: Septic Tank, Private Sewer
Community & neighborhood
Community
- Community features: Common Area
Location
- Region: Chatham
- Subdivision: Riverbay
HOA & financial
HOA
- Has HOA: Yes
- HOA fee: $40 annually
- Amenities included: Common Area
Other
Other facts
- Listing terms: Conventional
- Road surface type: Paved
Price history
| Date | Event | Price |
|---|---|---|
| 9/2/2025 | Sold | $1,140,000-0.9%$654/sqft |
Source: | ||
| 7/17/2025 | Contingent | $1,150,000$659/sqft |
Source: MLS PIN #73399659 | ||
| 7/16/2025 | Pending sale | $1,150,000$659/sqft |
Source: | ||
| 7/4/2025 | Listed for sale | $1,150,000+137.1%$659/sqft |
Source: MLS PIN #73399659 | ||
| 5/9/2014 | Sold | $485,000-6.6%$278/sqft |
Source: | ||
Public tax history
| Year | Property taxes | Tax assessment |
|---|---|---|
| 2025 | $2,749 +3% | $792,300 +6% |
| 2024 | $2,669 +3.9% | $747,700 +12.9% |
| 2023 | $2,570 +3.9% | $662,400 +23.7% |
Find assessor info on the county website
Neighborhood: 02633
Nearby schools
GreatSchools rating
- 7/10Chatham Elementary SchoolGrades: K-4Distance: 2.2 mi
- 7/10Monomoy Regional Middle SchoolGrades: 5-7Distance: 2.6 mi
- 5/10Monomoy Regional High SchoolGrades: 8-12Distance: 3.9 mi
Schools provided by the listing agent
- District: Monomoy
Source: CCIMLS. This data may not be complete. We recommend contacting the local school district to confirm school assignments for this home.

Get pre-qualified for a loan
At Zillow Home Loans, we can pre-qualify you in as little as 5 minutes with no impact to your credit score.An equal housing lender. NMLS #10287.
Sell for more on Zillow
Get a free Zillow Showcase℠ listing and you could sell for .
$1,159,300
2% more+ $23,186
With Zillow Showcase(estimated)
$1,182,486