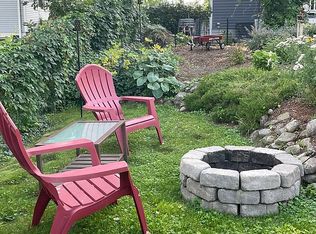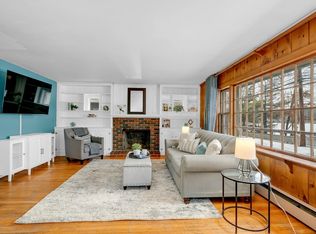Sold for $650,000
$650,000
71 Pond St, Georgetown, MA 01833
3beds
2,036sqft
Single Family Residence
Built in 1953
0.26 Acres Lot
$651,000 Zestimate®
$319/sqft
$3,744 Estimated rent
Home value
$651,000
$592,000 - $716,000
$3,744/mo
Zestimate® history
Loading...
Owner options
Explore your selling options
What's special
Offers due TUE 4/29 @ 12 PM. Enjoy stunning pond views & magical sunsets in this beautifully updated Georgetown ranch, set just across from scenic Pentucket Pond. Designed for both comfort and versatility, this home features a sun-filled living room with fireplace, an airy sunroom, & a flexible mudroom that adds valuable versatile space. The kitchen offers stainless steel appliances, ample storage, & direct views of the pond. Refinished hardwood floors (2025) add timeless charm throughout. A hidden Murphy door reveals a bonus upper level with additional living space and a third bedroom. Generous closets, two driveways, a 2-car garage, & ample parking provide convenience. Watch wildlife, enjoy peaceful views, and take in vivid sunsets that flood the home with pink & orange light. Notable upgrades include a newer septic system, 200-amp electrical service, & a new hot water heater. Minutes to downtown Georgetown, Newburyport, & I-95, this home blends natural beauty with thoughtful design.
Zillow last checked: 8 hours ago
Listing updated: June 13, 2025 at 12:46pm
Listed by:
Wetherbee & DaSilva Group 978-914-2624,
Century 21 North East 800-844-7653,
Rachelle DaSilva 978-914-2624
Bought with:
Wetherbee & DaSilva Group
Century 21 North East
Source: MLS PIN,MLS#: 73363091
Facts & features
Interior
Bedrooms & bathrooms
- Bedrooms: 3
- Bathrooms: 1
- Full bathrooms: 1
- Main level bathrooms: 1
- Main level bedrooms: 2
Primary bedroom
- Features: Walk-In Closet(s), Flooring - Hardwood, Lighting - Sconce, Lighting - Overhead
- Level: Main,First
- Area: 144
- Dimensions: 12 x 12
Bedroom 2
- Features: Walk-In Closet(s), Flooring - Hardwood, Lighting - Overhead
- Level: Main,First
- Area: 144
- Dimensions: 12 x 12
Bedroom 3
- Features: Skylight, Walk-In Closet(s), Flooring - Hardwood
- Level: Second
- Area: 270
- Dimensions: 18 x 15
Primary bathroom
- Features: No
Bathroom 1
- Features: Bathroom - Full, Closet - Linen, Flooring - Laminate, Lighting - Sconce
- Level: Main,First
- Area: 45
- Dimensions: 9 x 5
Dining room
- Features: Flooring - Hardwood, Open Floorplan, Lighting - Overhead
- Level: Main,First
- Area: 110
- Dimensions: 11 x 10
Family room
- Features: Skylight, Ceiling Fan(s), Flooring - Laminate, Deck - Exterior, Exterior Access, Open Floorplan, Lighting - Overhead
- Level: Main,First
- Area: 168
- Dimensions: 14 x 12
Kitchen
- Features: Flooring - Stone/Ceramic Tile, Cabinets - Upgraded, Open Floorplan, Stainless Steel Appliances, Lighting - Pendant, Lighting - Overhead, Decorative Molding
- Level: Main,First
- Area: 130
- Dimensions: 13 x 10
Living room
- Features: Flooring - Hardwood, Window(s) - Bay/Bow/Box, Exterior Access, Open Floorplan, Lighting - Sconce
- Level: Main,First
- Area: 182
- Dimensions: 14 x 13
Office
- Features: Skylight, Closet, Flooring - Hardwood
- Level: Second
- Area: 154
- Dimensions: 14 x 11
Heating
- Forced Air, Oil
Cooling
- Window Unit(s)
Appliances
- Included: Electric Water Heater, Range, Dishwasher, Microwave, Refrigerator, Washer, Dryer
- Laundry: In Basement, Washer Hookup
Features
- Lighting - Overhead, Closet, Mud Room, Office
- Flooring: Tile, Hardwood, Wood Laminate, Engineered Hardwood, Flooring - Vinyl, Flooring - Hardwood
- Doors: Insulated Doors
- Windows: Skylight, Screens
- Basement: Full,Walk-Out Access,Interior Entry,Garage Access,Sump Pump,Concrete,Unfinished
- Number of fireplaces: 1
- Fireplace features: Living Room
Interior area
- Total structure area: 2,036
- Total interior livable area: 2,036 sqft
- Finished area above ground: 2,036
- Finished area below ground: 494
Property
Parking
- Total spaces: 10
- Parking features: Attached, Under, Garage Door Opener, Paved Drive, Off Street, Stone/Gravel, Paved
- Attached garage spaces: 2
- Uncovered spaces: 8
Features
- Patio & porch: Porch, Deck
- Exterior features: Porch, Deck, Rain Gutters, Storage, Screens, Fenced Yard, Garden
- Fencing: Fenced/Enclosed,Fenced
- Has view: Yes
- View description: Scenic View(s), Water, Pond
- Has water view: Yes
- Water view: Pond,Water
- Waterfront features: Beach Access, Lake/Pond, 1/2 to 1 Mile To Beach, Beach Ownership(Public)
Lot
- Size: 0.26 Acres
Details
- Parcel number: M:0011B B:00000 L:00015,1891733
- Zoning: 1010
Construction
Type & style
- Home type: SingleFamily
- Architectural style: Ranch
- Property subtype: Single Family Residence
Materials
- Frame
- Foundation: Block
- Roof: Shingle
Condition
- Year built: 1953
Utilities & green energy
- Electric: 200+ Amp Service
- Sewer: Private Sewer
- Water: Public
- Utilities for property: for Electric Range, for Electric Oven, Washer Hookup
Green energy
- Energy efficient items: Thermostat
Community & neighborhood
Community
- Community features: Public Transportation, Park, Walk/Jog Trails, Bike Path, Conservation Area, Highway Access, Public School, Other
Location
- Region: Georgetown
Other
Other facts
- Listing terms: Contract
Price history
| Date | Event | Price |
|---|---|---|
| 6/13/2025 | Sold | $650,000+0.2%$319/sqft |
Source: MLS PIN #73363091 Report a problem | ||
| 4/23/2025 | Listed for sale | $649,000+68.6%$319/sqft |
Source: MLS PIN #73363091 Report a problem | ||
| 1/20/2021 | Sold | $385,000+1.6%$189/sqft |
Source: Public Record Report a problem | ||
| 12/3/2020 | Pending sale | $379,000$186/sqft |
Source: Century 21 Tradition - Georgetown #72760427 Report a problem | ||
| 12/3/2020 | Price change | $379,000-5%$186/sqft |
Source: Century 21 Tradition - Georgetown #72760427 Report a problem | ||
Public tax history
| Year | Property taxes | Tax assessment |
|---|---|---|
| 2025 | $7,303 +12.1% | $660,300 +27.2% |
| 2024 | $6,516 +20.1% | $519,200 +24.2% |
| 2023 | $5,424 | $417,900 |
Find assessor info on the county website
Neighborhood: 01833
Nearby schools
GreatSchools rating
- 5/10Penn Brook Elementary SchoolGrades: K-6Distance: 1.4 mi
- 3/10Georgetown Middle SchoolGrades: 7-8Distance: 0.6 mi
- 7/10Georgetown Middle/High SchoolGrades: 9-12Distance: 0.6 mi
Get a cash offer in 3 minutes
Find out how much your home could sell for in as little as 3 minutes with a no-obligation cash offer.
Estimated market value$651,000
Get a cash offer in 3 minutes
Find out how much your home could sell for in as little as 3 minutes with a no-obligation cash offer.
Estimated market value
$651,000

