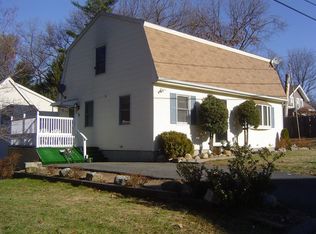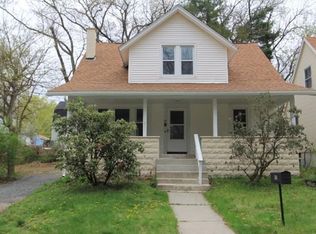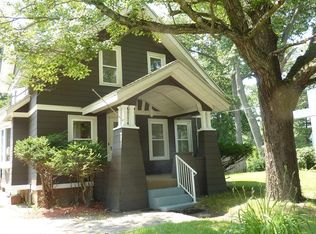STAY COOL in the summer with this Central Air-Conditioned home and WARM in the winter with gas efficient heat. Wonderfully maintained 3-bedroom Cape with 2 full baths. Located in 16 Acres under a mile from the beautiful campus of Western New England University. Friends and family will love the eat in kitchen that comes with all the appliances and ceramic tile floor. New owners will appreciate the fully dormered bedrooms on the second floor that share a bathroom with a private tub to relax in. The dining room looks out to a small wooded area on a quiet dead-end street. Full of smart storage in the frame ready basement for office or bonus room. Newer construction built in 1988, newer roof, hot water tank with Mass Save Audit in 2017 with upgrades. Motivated seller, so make and offer and be in for a picnic on the 4th of July!
This property is off market, which means it's not currently listed for sale or rent on Zillow. This may be different from what's available on other websites or public sources.


