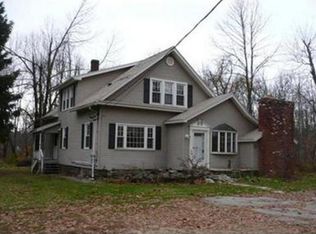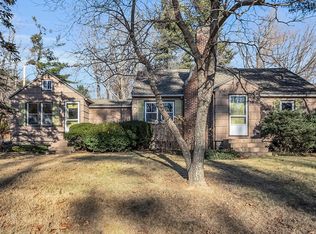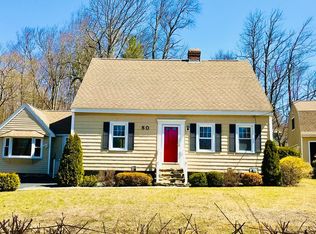OPEN HOUSES CANCELLED! This Home Sweet Home has it all! Lots of natural light, character & charm! Energy Saving upgrades: whole house re-insulation, 200 amp electrical, ductless heat/AC mini-splits! Some fresh paint & new honeycomb blinds! New SEPTIC 2018! (See Full Upgrade sheet). Social distance on your sprawling Farmers Porch with friends & family! Welcoming Foyer with tidy open closet space! Cozy Living Rm with bay window & FP! Functional kitchen has new Pantry area and is open to 4 season heated Sunroom (cathedral ceiling with fan) that makes a perfect Home Office & Comfy family/ playroom! Dining Rm with corner built in hutch & sliders to large private deck overlooking your 1+acre wooded lot with vegetable beds and lots of perennials! Hardwood flooring throughout 1st floor and newer Berber carpets on stairs & bedrooms. Master with over sized closet & walk in closet up too! Lots of bathroom space with Full up & 3/4 down!
This property is off market, which means it's not currently listed for sale or rent on Zillow. This may be different from what's available on other websites or public sources.


