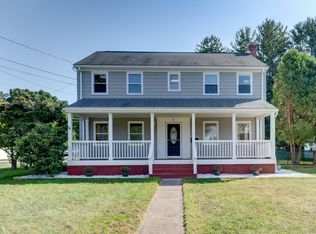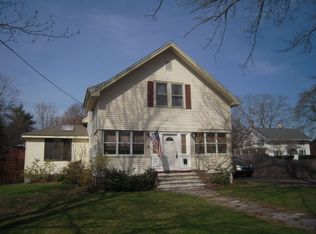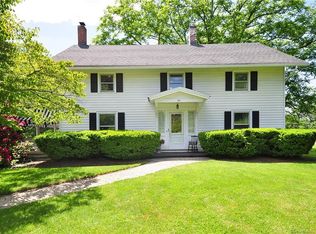Sold for $478,100
$478,100
71 Pitkin Street, Manchester, CT 06040
3beds
2,231sqft
Single Family Residence
Built in 1930
0.43 Acres Lot
$501,800 Zestimate®
$214/sqft
$2,986 Estimated rent
Home value
$501,800
$457,000 - $552,000
$2,986/mo
Zestimate® history
Loading...
Owner options
Explore your selling options
What's special
When you want it all - perfect for entertaining and in the summer, resort style living! Gracious entry with stamped concrete walkway leading to the front door. French doors lead to a dining room with hardwood floors or to a formal living room with a wood burning fireplace (now used as the dining room). The family room is a delight with it's high ceilings, double slider, and gas fireplace. The remodeled kitchen features granite counters, movable serving counter, mostly stainless steel appliances, and an awesome dining area with solarium style windows and a gas fireplace. The primary bedroom is large with a wood fireplace. The home is listed as a 2 bedroom but the third room on the second floor could be a bedroom, as it is heated and has 2 sets of armoires for clothes. The remodeled bathroom is bright and cheery. The lower level has a good sized recreation room and wine cellar. The 2 car detached garage is large with a walk up to a floored second level. The yard is delightful, with it's 16x32 inground pool, 10x8 shed, stamped concrete patio and 32x18 trex deck, not to mention the professional landscaping and firepit. This home is truly one not to miss. The solar is owned - not leased, the roof is 5 years old and is a 50 year roof with transferable warranty, 2 new A/C/heat splits, 4 fireplaces and gleaming hardwood floors throughout. Property being sold "as-is". HIGHEST AND BEST BY TUESDAY 12/17 BY 11AM
Zillow last checked: 8 hours ago
Listing updated: February 01, 2025 at 06:39am
Listed by:
Peggy G. Gregan 860-836-0496,
ERA Blanchard & Rossetto 860-646-2482
Bought with:
Suzanne W. Walsh, RES.0710652
William Raveis Real Estate
Source: Smart MLS,MLS#: 24062849
Facts & features
Interior
Bedrooms & bathrooms
- Bedrooms: 3
- Bathrooms: 2
- Full bathrooms: 1
- 1/2 bathrooms: 1
Primary bedroom
- Features: Gas Log Fireplace, Hardwood Floor
- Level: Upper
- Area: 260 Square Feet
- Dimensions: 13 x 20
Bedroom
- Features: Hardwood Floor
- Level: Upper
- Area: 169 Square Feet
- Dimensions: 13 x 13
Bedroom
- Features: Hardwood Floor
- Level: Upper
- Area: 88 Square Feet
- Dimensions: 8 x 11
Dining room
- Features: Built-in Features, Hardwood Floor
- Level: Main
- Area: 154 Square Feet
- Dimensions: 11 x 14
Family room
- Features: Cathedral Ceiling(s), Gas Log Fireplace, Sliders, Hardwood Floor
- Level: Main
- Area: 374 Square Feet
- Dimensions: 17 x 22
Kitchen
- Features: Remodeled, Granite Counters, Gas Log Fireplace, Pantry, Hardwood Floor
- Level: Main
- Area: 300 Square Feet
- Dimensions: 15 x 20
Living room
- Features: Fireplace, French Doors, Hardwood Floor
- Level: Main
- Area: 280 Square Feet
- Dimensions: 14 x 20
Rec play room
- Features: Tile Floor
- Level: Lower
- Area: 380 Square Feet
- Dimensions: 19 x 20
Heating
- Hot Water, Radiator, Oil
Cooling
- Ceiling Fan(s), Ductless
Appliances
- Included: Gas Range, Microwave, Refrigerator, Dishwasher, Washer, Dryer, Gas Water Heater, Water Heater
- Laundry: Lower Level
Features
- Doors: Storm Door(s)
- Windows: Storm Window(s)
- Basement: Full,Heated,Storage Space,Finished,Hatchway Access,Interior Entry
- Attic: Storage,Access Via Hatch
- Number of fireplaces: 4
Interior area
- Total structure area: 2,231
- Total interior livable area: 2,231 sqft
- Finished area above ground: 2,231
Property
Parking
- Total spaces: 4
- Parking features: Detached, Paved, Driveway, Private, Asphalt
- Garage spaces: 2
- Has uncovered spaces: Yes
Features
- Patio & porch: Deck, Patio
- Exterior features: Sidewalk, Awning(s)
- Has private pool: Yes
- Pool features: Auto Cleaner, Concrete, In Ground
Lot
- Size: 0.43 Acres
- Features: Corner Lot, Few Trees, Level, Landscaped
Details
- Additional structures: Shed(s)
- Parcel number: 628573
- Zoning: AA
Construction
Type & style
- Home type: SingleFamily
- Architectural style: Colonial
- Property subtype: Single Family Residence
Materials
- Wood Siding
- Foundation: Concrete Perimeter
- Roof: Asphalt
Condition
- New construction: No
- Year built: 1930
Utilities & green energy
- Sewer: Public Sewer
- Water: Public
- Utilities for property: Cable Available
Green energy
- Energy efficient items: Doors, Windows
- Energy generation: Solar
Community & neighborhood
Community
- Community features: Near Public Transport, Golf, Library, Medical Facilities, Private School(s), Public Rec Facilities, Shopping/Mall
Location
- Region: Manchester
Price history
| Date | Event | Price |
|---|---|---|
| 1/31/2025 | Sold | $478,100+8.8%$214/sqft |
Source: | ||
| 12/17/2024 | Pending sale | $439,500$197/sqft |
Source: | ||
| 12/14/2024 | Listed for sale | $439,500$197/sqft |
Source: | ||
Public tax history
| Year | Property taxes | Tax assessment |
|---|---|---|
| 2025 | $8,135 +2.9% | $204,300 |
| 2024 | $7,902 +4% | $204,300 |
| 2023 | $7,600 +3% | $204,300 |
Find assessor info on the county website
Neighborhood: Highland Park
Nearby schools
GreatSchools rating
- 5/10Highland Park SchoolGrades: K-4Distance: 0.5 mi
- 4/10Illing Middle SchoolGrades: 7-8Distance: 0.8 mi
- 4/10Manchester High SchoolGrades: 9-12Distance: 0.8 mi
Schools provided by the listing agent
- Elementary: Highland Park
- High: Manchester
Source: Smart MLS. This data may not be complete. We recommend contacting the local school district to confirm school assignments for this home.
Get pre-qualified for a loan
At Zillow Home Loans, we can pre-qualify you in as little as 5 minutes with no impact to your credit score.An equal housing lender. NMLS #10287.
Sell for more on Zillow
Get a Zillow Showcase℠ listing at no additional cost and you could sell for .
$501,800
2% more+$10,036
With Zillow Showcase(estimated)$511,836


