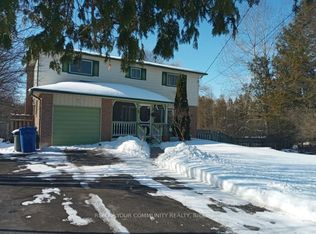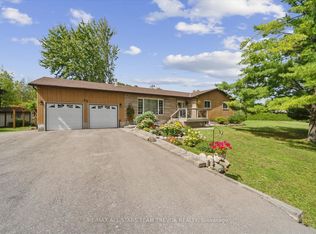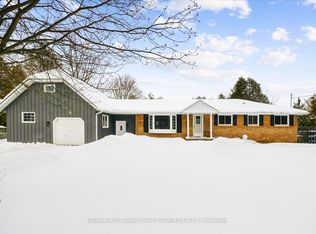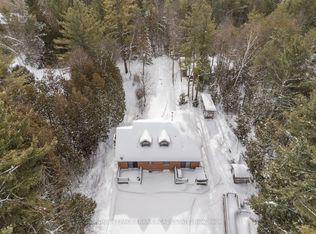Sold for $807,000
C$807,000
71 Pinecrest Rd, Georgina, ON L0E 1N0
4beds
1,367sqft
Single Family Residence, Residential
Built in ----
0.74 Acres Lot
$-- Zestimate®
C$590/sqft
C$3,299 Estimated rent
Home value
Not available
Estimated sales range
Not available
$3,299/mo
Loading...
Owner options
Explore your selling options
What's special
Welcome to 71 Pinecrest Rd – Your Waterfront Oasis! Nestled on over half an acre, this stunning waterfront retreat offers breathtaking views and the perfect blend of comfort and tranquility. The main level features expansive sun-filled principal rooms, including a spacious eat-in kitchen, a large living room, and three generous bedrooms, including a primary suite with a private ensuite. Start your mornings in the three-season sunroom, enjoy a cup of coffee while watching the sunrise over your private backyard oasis. The fully finished lower level boasts an open-concept recreation room, a workshop, cantina, and a large bedroom with updated ensuite, making it the perfect setup for an in-law suite or guest retreat. Oversized 2 car garage for the handyman or hobbyist. Updated Mechanicals, Windows, Metal Roof, HWT and More!
Zillow last checked: 8 hours ago
Listing updated: July 08, 2025 at 02:19pm
Listed by:
Frank Leo, Salesperson,
RE/MAX West Realty Inc. Brokerage
Source: ITSO,MLS®#: 40697985Originating MLS®#: Barrie & District Association of REALTORS® Inc.
Facts & features
Interior
Bedrooms & bathrooms
- Bedrooms: 4
- Bathrooms: 3
- Full bathrooms: 1
- 1/2 bathrooms: 2
- Main level bathrooms: 2
- Main level bedrooms: 3
Kitchen
- Level: Main
Heating
- Forced Air, Natural Gas
Cooling
- Central Air
Appliances
- Included: Water Heater Owned, Dishwasher, Dryer, Microwave, Refrigerator, Stove, Washer
- Laundry: In Basement, Sink
Features
- Ceiling Fan(s), In-law Capability
- Windows: Window Coverings
- Basement: Full,Partially Finished
- Has fireplace: No
Interior area
- Total structure area: 1,367
- Total interior livable area: 1,367 sqft
- Finished area above ground: 1,367
Property
Parking
- Total spaces: 7
- Parking features: Attached Garage, Guest
- Attached garage spaces: 2
- Uncovered spaces: 5
Features
- Patio & porch: Deck, Patio, Enclosed
- Exterior features: Fishing
- Has view: Yes
- View description: Park/Greenbelt, River
- Has water view: Yes
- Water view: River
- Waterfront features: Brook, Direct Waterfront, River Access, River Front, Stairs to Waterfront, Lake/Pond
- Body of water: Pefferlaw River
- Frontage type: East
- Frontage length: 112.70
Lot
- Size: 0.74 Acres
- Dimensions: 287.7 x 112.7
- Features: Rural, Rectangular, Beach, Cul-De-Sac, Near Golf Course, Greenbelt, Park, Place of Worship, Public Transit, Rec./Community Centre, School Bus Route, Shopping Nearby
Details
- Parcel number: 035460101
- Zoning: R1
Construction
Type & style
- Home type: SingleFamily
- Architectural style: Bungalow
- Property subtype: Single Family Residence, Residential
Materials
- Wood Siding
- Foundation: Concrete Block
- Roof: Metal
Condition
- 31-50 Years
- New construction: No
Utilities & green energy
- Sewer: Septic Tank
- Water: Drilled Well
Community & neighborhood
Location
- Region: Georgina
Price history
| Date | Event | Price |
|---|---|---|
| 3/28/2025 | Sold | C$807,000+0.9%C$590/sqft |
Source: ITSO #40697985 Report a problem | ||
| 2/11/2025 | Listed for sale | C$800,000C$585/sqft |
Source: | ||
Public tax history
Tax history is unavailable.
Neighborhood: L0E
Nearby schools
GreatSchools rating
No schools nearby
We couldn't find any schools near this home.



