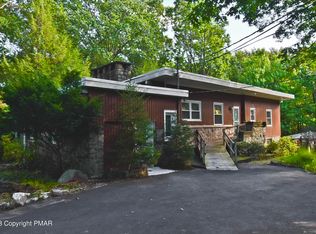This well maintained cozy ranch has it all. This home features an eat in kitchen with plenty of cabinets. Master Bedroom with a master bath suite and 2 additional bedrooms and full size bathroom. Propane fireplace heats the entire home. Full basement can be used for storage.Sale includes newer hot tub and portable generator. Private, yet close to The Outlets in Tannersville, Mt Airy Casino, shopping, restaurants, skiing, and water parks, and easy access to Rt 80, 380, and 611.
This property is off market, which means it's not currently listed for sale or rent on Zillow. This may be different from what's available on other websites or public sources.

