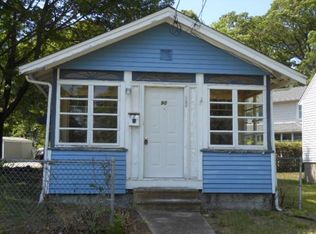This adorable cape has so much potential ! Across the street from the playground and next to Wessagussett elementary school this 3 bedroom cape has a first floor Master bedroom with walk in closet and a bonus room that could be a great home office. Dining Room has hardwood floors and built in corner hutch . The spacious living Room has beautiful fireplace with custom wood mantel. The entire house has hardwood flooring and kitchen has ceramic tile. Second floor has 2 more bedrooms and full bath . The back of the house has a wooden deck and fenced in yard. Roof is in good condition and most windows have been replaced. BRAND NEW furnace installed last week (Forced hot water with oil). With a bit of love and attention this home would shine!!!! Very easy to show !
This property is off market, which means it's not currently listed for sale or rent on Zillow. This may be different from what's available on other websites or public sources.
