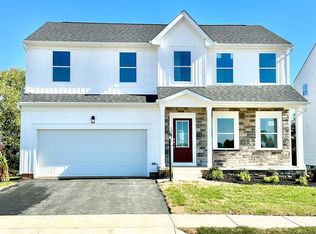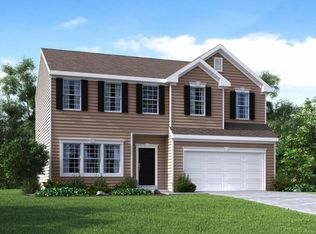Sold for $405,000
$405,000
71 Peters Ave, Ranson, WV 25438
4beds
1,831sqft
Single Family Residence
Built in 2023
5,827 Square Feet Lot
$407,300 Zestimate®
$221/sqft
$2,377 Estimated rent
Home value
$407,300
$387,000 - $428,000
$2,377/mo
Zestimate® history
Loading...
Owner options
Explore your selling options
What's special
December Move-In! Home is currently under construction. The Dallas floor plan offers 1,834 square feet of living space with 4 bedrooms with 2.5 bathrooms. The first floor is open and airy with a beautifully flowing concept. There is also a flex space with a door off the backside of the kitchen perfect for a quiet office or sitting area. The kitchen comes complete with upgraded cabinetry, granite countertops, and Samsung stainless steel appliances. Large primary bedroom comes complete with luxurious deluxe platinum bathroom. This home also features luxury vinyl plank flooring on the main level, upgraded carpet on second floor, a 2-car garage with a garage door opener, unfinished basement with plumbing rough in and many other features! Huntwell West is West Virginia's newest community in Ranson, located just 8 minutes from Charles Town with convenient access to Route 9 and I-81, nestled amongst the rolling hills of the Blue Ridge near the Shenandoah River. Photos of a similar model model. Please call to set an appointment to tour. Photos of a similar model model. Home is under construction, Please set appointment to tour.
Zillow last checked: 8 hours ago
Listing updated: January 24, 2024 at 07:57am
Listed by:
Dick Bryan 703-967-2073,
New Home Star Virginia, LLC
Bought with:
NON MEMBER, 0225194075
Non Subscribing Office
Source: Bright MLS,MLS#: WVJF2008230
Facts & features
Interior
Bedrooms & bathrooms
- Bedrooms: 4
- Bathrooms: 3
- Full bathrooms: 2
- 1/2 bathrooms: 1
- Main level bathrooms: 1
Heating
- ENERGY STAR Qualified Equipment, Heat Pump, Programmable Thermostat, Electric
Cooling
- Central Air, Heat Pump, Programmable Thermostat, Electric
Appliances
- Included: Microwave, Built-In Range, Cooktop, Dishwasher, Disposal, Dryer, Energy Efficient Appliances, Exhaust Fan, Self Cleaning Oven, Oven/Range - Electric, Refrigerator, Stainless Steel Appliance(s), Washer, Water Heater, Electric Water Heater
Features
- Combination Dining/Living, Crown Molding, Dining Area, Family Room Off Kitchen, Open Floorplan, Kitchen Island, Pantry, Recessed Lighting, Soaking Tub, Bathroom - Tub Shower, Upgraded Countertops, Walk-In Closet(s), Other, Dry Wall
- Flooring: Ceramic Tile, Luxury Vinyl, Carpet
- Doors: ENERGY STAR Qualified Doors, Insulated, Sliding Glass
- Windows: Double Pane Windows, Energy Efficient, Insulated Windows, Low Emissivity Windows, Screens
- Basement: Combination,Partial,Drainage System,Full,Heated,Interior Entry,Exterior Entry,Concrete,Rough Bath Plumb,Space For Rooms,Sump Pump,Unfinished,Walk-Out Access
- Has fireplace: No
Interior area
- Total structure area: 1,831
- Total interior livable area: 1,831 sqft
- Finished area above ground: 1,831
Property
Parking
- Total spaces: 4
- Parking features: Garage Faces Front, Garage Door Opener, Asphalt, Attached, Driveway
- Attached garage spaces: 2
- Uncovered spaces: 2
Accessibility
- Accessibility features: None
Features
- Levels: Three
- Stories: 3
- Pool features: None
Lot
- Size: 5,827 sqft
Details
- Additional structures: Above Grade
- Parcel number: NO TAX RECORD
- Zoning: R
- Special conditions: Standard
Construction
Type & style
- Home type: SingleFamily
- Architectural style: Traditional
- Property subtype: Single Family Residence
Materials
- Asphalt, Batts Insulation, Blown-In Insulation, Combination, Masonry, Spray Foam Insulation, Vinyl Siding, CPVC/PVC
- Foundation: Concrete Perimeter, Passive Radon Mitigation, Slab, Other
- Roof: Architectural Shingle
Condition
- Excellent
- New construction: Yes
- Year built: 2023
Details
- Builder model: Dallas
- Builder name: MARONDA HOMES
Utilities & green energy
- Electric: 200+ Amp Service
- Sewer: Public Sewer
- Water: Public
- Utilities for property: Cable Available, Electricity Available, Phone Available, Water Available, Cable, Fiber Optic, DSL, Satellite Internet Service, Other Internet Service
Community & neighborhood
Location
- Region: Ranson
- Subdivision: Huntwell West
- Municipality: Ranson
HOA & financial
HOA
- Has HOA: Yes
- HOA fee: $59 monthly
- Association name: TBD
Other
Other facts
- Listing agreement: Exclusive Right To Sell
- Listing terms: Cash,Conventional,FHA,USDA Loan,VA Loan,Other
- Ownership: Fee Simple
Price history
| Date | Event | Price |
|---|---|---|
| 1/24/2024 | Sold | $405,000-4.7%$221/sqft |
Source: | ||
| 11/14/2023 | Pending sale | $424,990$232/sqft |
Source: | ||
| 11/7/2023 | Price change | $424,990+2.4%$232/sqft |
Source: | ||
| 7/9/2023 | Listed for sale | $414,990$227/sqft |
Source: | ||
Public tax history
Tax history is unavailable.
Neighborhood: 25438
Nearby schools
GreatSchools rating
- 4/10T A Lowery Elementary SchoolGrades: PK-5Distance: 3.2 mi
- 7/10Wildwood Middle SchoolGrades: 6-8Distance: 3.6 mi
- 7/10Jefferson High SchoolGrades: 9-12Distance: 3.4 mi
Schools provided by the listing agent
- Elementary: Ranson
- Middle: Wildwood
- High: Jefferson
- District: Jefferson County Schools
Source: Bright MLS. This data may not be complete. We recommend contacting the local school district to confirm school assignments for this home.
Get a cash offer in 3 minutes
Find out how much your home could sell for in as little as 3 minutes with a no-obligation cash offer.
Estimated market value$407,300
Get a cash offer in 3 minutes
Find out how much your home could sell for in as little as 3 minutes with a no-obligation cash offer.
Estimated market value
$407,300

