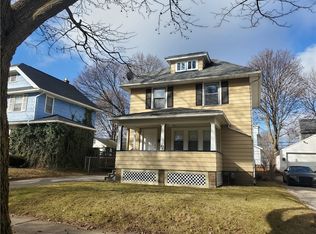Imagine the house warming party you'll have with your family and friends. They rave about the tasteful first floor powder room, the elegant dining room with french doors leading to your spacious patio deck, the gleaming hardwoods and beautiful tile, the gorgeous kitchen, the luxurious porch. And that's just the beginning.This 3br/1.5ba has been stunningly remodeled from top to bottom, a true showcase with...New Remodeled Kitchen New Refridgerator New Stove New Dish Washer New Tile Floor New Cabinets, New Counter New Half Bath with New Fixtures Newly Refinished Gleaming HardwoodNew Tastefully Designed Tile FloorsNewly Remodeled Full Bath with New Fixtures New Paint New and Newer Windows Newer Roof Newly Remodeled PorchNewly Stained Patio DeckNew Furnace New Hot Water HeaterNew Vinyl Siding New Garage Door
This property is off market, which means it's not currently listed for sale or rent on Zillow. This may be different from what's available on other websites or public sources.
