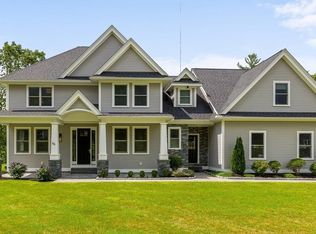Modern Amenities Meets Turn of the Century Design in this New Construction Craftsman Home.....Loaded with Standard Features..... Black Historical Inspired Windows...Hardi-Board Siding....PVC Trim.....Western Red Cedar Exterior Details...Architectural Stone Details....Gourmet Kitchen with Thermidor Appliances...Custom Kitchen Cabinets...Stone Counters....Hardwoods Throughout.....First Floor Master with Cathedral Ceiling.... Spa Like walk-in Shower...Custom Trim Detail Including Shiplap...Tray Ceiling...Wainscoting....Full Walk-out Basement Roughed for a Full Bath.....All this and Much More Situated on a Picturesque level Lot....Still Time to Personalize this Home....
This property is off market, which means it's not currently listed for sale or rent on Zillow. This may be different from what's available on other websites or public sources.
