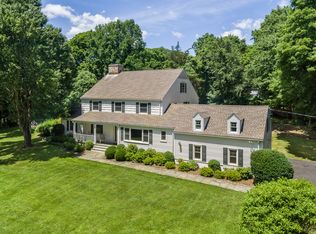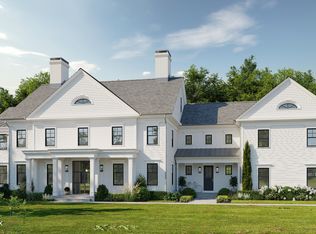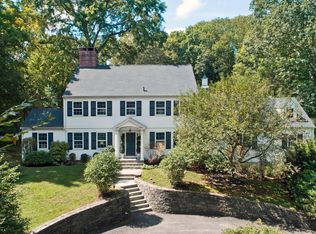A delightful ode to verdant splendor, this classic four bedroom, two and a half bath colonial basks in privacy on nearly perfect, level, lushly landscaped 2.6 acre property. Immaculate both inside and out, every room has an eminently livable, polished feel. Versatile indoor and outdoor living spaces are united by French doors and walls of custom windows. Hardwood floors and attractive mill work accent the living room with fireplace, and the bay windowed dining room drawing attention into a family room/solarium opening to the ample stone terrace and eye-catching property. Kitchens by Deane cabinets line the culinary haven with its breakfast area which accesses and draws in the property views. This is a home of radiant charm in a privileged mid-country location, ensuring a lifestyle of ultimate comfort.
This property is off market, which means it's not currently listed for sale or rent on Zillow. This may be different from what's available on other websites or public sources.


