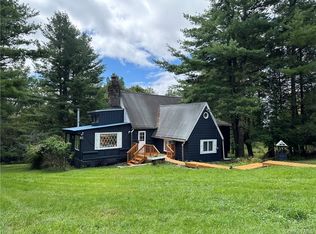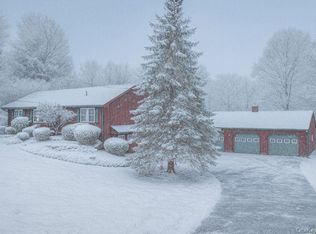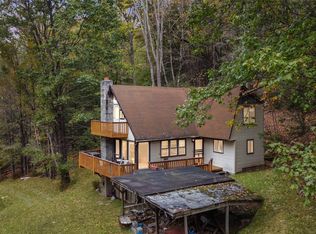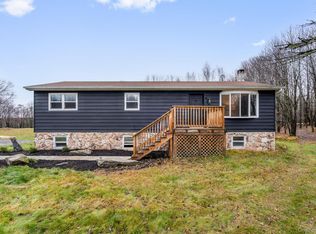Welcome to Peekamoose Mountain Cabin nestled in the foothills of the Catskill Mountains. Just 2 hours from NYC! Set on the banks of the Rondout Creek, not far from the Rondout Reservoir this property is a haven for nature enthusiasts. Perfect for hunting, fishing, and hiking in the Catskill Forest Preserve that covers 700,000 acers of pristine beauty. Highlighting the property's unique charm is a beautiful trout pond right in front of the house—a fisherman’s dream come true! This home offers serene one level living with 3-bedrooms and 1 full bathroom, open kitchen and living room with a beautiful original stone fireplace. Embrace the tranquility of nature as you warm up by the woodstove after a day of outdoor adventures. Whether you're seeking a peaceful getaway or a base for your recreational pursuits, this Catskill Mountains retreat delivers the perfect blend of comfort and outdoor living. Come and experience the beauty of Peekamoose!
For sale
$309,000
71 Peekamoose Road, Sundown, NY 12740
3beds
1,344sqft
Single Family Residence, Residential
Built in 1940
2.89 Acres Lot
$-- Zestimate®
$230/sqft
$-- HOA
What's special
Serene one level livingBeautiful original stone fireplace
- 81 days |
- 1,359 |
- 46 |
Zillow last checked: 8 hours ago
Listing updated: December 03, 2025 at 02:03am
Listing by:
Resort Realty 845-791-5945,
Daria Sienitsky 845-798-2077
Source: OneKey® MLS,MLS#: 940325
Tour with a local agent
Facts & features
Interior
Bedrooms & bathrooms
- Bedrooms: 3
- Bathrooms: 1
- Full bathrooms: 1
Heating
- Forced Air
Cooling
- Wall/Window Unit(s)
Appliances
- Included: Oven, Range, Refrigerator
- Laundry: Inside
Features
- First Floor Bedroom, Built-in Features, Eat-in Kitchen, High Speed Internet, Open Floorplan, Open Kitchen, Storage
- Basement: Crawl Space
- Attic: None
- Number of fireplaces: 1
- Fireplace features: Living Room, Wood Burning
Interior area
- Total structure area: 1,344
- Total interior livable area: 1,344 sqft
Property
Parking
- Parking features: Driveway
- Has uncovered spaces: Yes
Features
- Patio & porch: Covered
- Has view: Yes
- View description: Mountain(s), River, Trees/Woods
- Has water view: Yes
- Water view: River
- Waterfront features: River Access, Waterfront
Lot
- Size: 2.89 Acres
- Features: Back Yard, Cleared, Front Yard, Level, Secluded, See Remarks, Wooded
- Residential vegetation: Partially Wooded
Details
- Parcel number: 2000051.0030001029.0000000
- Special conditions: None
Construction
Type & style
- Home type: SingleFamily
- Architectural style: Ranch
- Property subtype: Single Family Residence, Residential
- Attached to another structure: Yes
Condition
- Year built: 1940
Utilities & green energy
- Sewer: Septic Tank
- Utilities for property: Cable Available, Electricity Connected, Propane, Water Available
Community & HOA
HOA
- Has HOA: No
Location
- Region: Sundown
Financial & listing details
- Price per square foot: $230/sqft
- Tax assessed value: $14,360
- Annual tax amount: $2,099
- Date on market: 12/1/2025
- Cumulative days on market: 447 days
- Listing agreement: Exclusive Right To Sell
- Electric utility on property: Yes
Estimated market value
Not available
Estimated sales range
Not available
Not available
Price history
Price history
| Date | Event | Price |
|---|---|---|
| 12/2/2025 | Listed for sale | $309,000$230/sqft |
Source: | ||
| 11/22/2025 | Listing removed | $309,000$230/sqft |
Source: | ||
| 9/18/2025 | Price change | $309,000-1.9%$230/sqft |
Source: | ||
| 11/23/2024 | Listed for sale | $315,000$234/sqft |
Source: | ||
Public tax history
Public tax history
| Year | Property taxes | Tax assessment |
|---|---|---|
| 2024 | -- | $14,360 |
| 2023 | -- | $14,360 |
| 2022 | -- | $14,360 |
| 2021 | -- | $14,360 |
| 2020 | -- | $14,360 |
| 2019 | -- | $14,360 |
| 2018 | -- | $14,360 |
| 2017 | $607 | $14,360 |
| 2016 | -- | $14,360 |
| 2015 | -- | $14,360 |
| 2014 | -- | $14,360 |
| 2013 | -- | $14,360 |
| 2011 | -- | $14,360 |
| 2010 | -- | $14,360 |
| 2009 | -- | $14,360 |
| 2008 | -- | $14,360 |
| 2007 | -- | $14,360 |
| 2006 | -- | $14,360 |
| 2005 | -- | $14,360 |
| 2004 | -- | $14,360 |
| 2003 | -- | $14,360 |
| 2002 | -- | $14,360 |
| 2001 | -- | $14,360 |
| 2000 | -- | $14,360 |
Find assessor info on the county website
BuyAbility℠ payment
Estimated monthly payment
Boost your down payment with 6% savings match
Earn up to a 6% match & get a competitive APY with a *. Zillow has partnered with to help get you home faster.
Learn more*Terms apply. Match provided by Foyer. Account offered by Pacific West Bank, Member FDIC.Climate risks
Neighborhood: 12740
Nearby schools
GreatSchools rating
- 6/10Tri Valley Elementary SchoolGrades: PK-6Distance: 4.9 mi
- 7/10Tri Valley Secondary SchoolGrades: 7-12Distance: 4.9 mi
Schools provided by the listing agent
- Elementary: Tri-Valley Elementary School
- Middle: Tri-Valley Secondary School
- High: Tri-Valley Secondary School
Source: OneKey® MLS. This data may not be complete. We recommend contacting the local school district to confirm school assignments for this home.






