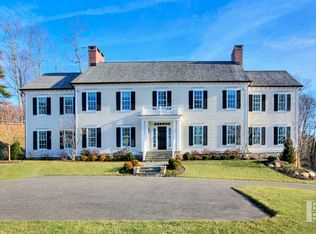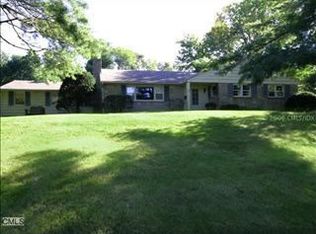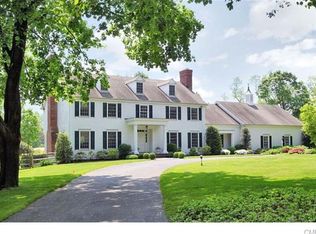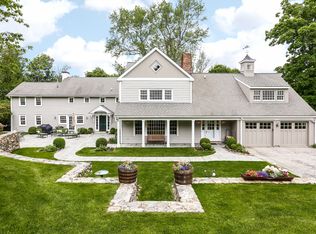Located on one of the highest points in darien, at the end of a cul-De-Sac, this 5 bedroom, 5 bathroom colonial is perfectly sited on just over 2 level acres of land. the sought-After location offers both privacy and convenience. the fabulous flow on the first floor makes for perfect for entertaining. A formal living room with fireplace, dining room and office all lead to the kitchen which opens into a large family room complete with a wet bar and wood burning fireplace. Upstairs are 4 bedrooms, 2 are en suite, plus a sun-Filled master bedroom and bath. the finished basement, with access to the 4 car garage, includes a play area, mudroom and storage. the large terrace, with sitting and dining areas, overlooks the gorgeous backyard. the perfect place to watch the sunset, night after night
This property is off market, which means it's not currently listed for sale or rent on Zillow. This may be different from what's available on other websites or public sources.



