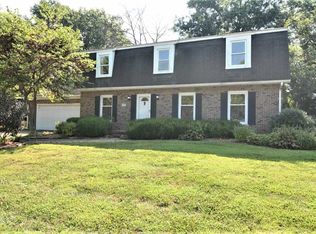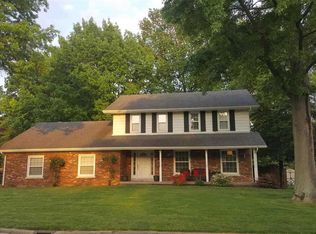Come see this beautiful home located near a golf course in Mount Vernon. This home has a lot done to it in the past two years. New hardwood floors, new appliances, new furnace, new water heater, new back splash, new corian counter top, newly tiled remodeled bathrooms, new roof, all new windows, new gutters with leaf guard, new garage door, back yard fence installed. So much more. This home is a three bedroom and two baths and is over 2400 SQFT in the cul-de-sac. Great layout and perfect location for a family
This property is off market, which means it's not currently listed for sale or rent on Zillow. This may be different from what's available on other websites or public sources.


