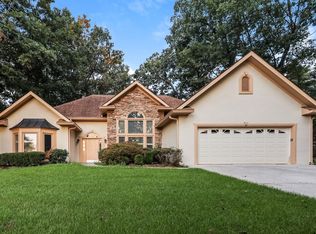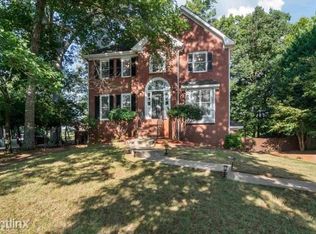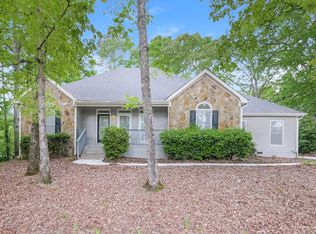Welcome Home! You are sure to fall in love with all this beautiful 4 bedroom, Brick home located in a highly sought after swim/tennis community. This home welcomes you with a beautifully manicured lawn and curb appeal. As you enter you will find a spacious open floor plan perfect for entertaining.The main level offers a formal dining room, fireside family room that is open to the updated kitchen/breakfast area, office, & guest suite with full bath. Upstairs offers an owners suite with stunning, updated ensuite bath, 2 guest bedrooms and large guest bathroom. As you step outside from the kitchen, an over sized entertaining deck offers exterior living space overlooking the private fenced backyard complete with storage building. Almost New HVAC System and Roof only 7 years young! All of this plus community pool, tennis courts, playground, and clubhouse conveniently located to interstate 75, local schools, dining and shopping! If you've been looking for a spacious, move in ready home on in a beautifully maintained swim/tennis community, you have found your home. Contact Crowe & Jones today to find out how to make this house your home!
This property is off market, which means it's not currently listed for sale or rent on Zillow. This may be different from what's available on other websites or public sources.


