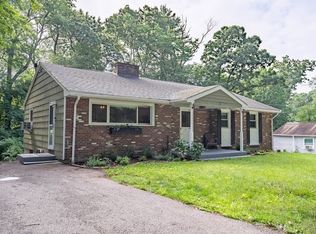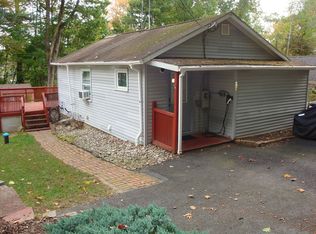Sold for $415,000
$415,000
71 Osgood Rd, Charlton, MA 01507
3beds
1,248sqft
Single Family Residence
Built in 1961
3.53 Acres Lot
$467,000 Zestimate®
$333/sqft
$2,339 Estimated rent
Home value
$467,000
$444,000 - $490,000
$2,339/mo
Zestimate® history
Loading...
Owner options
Explore your selling options
What's special
Beautiful, open 3.5 acre lot with the home set off the road is a dream come true! Look at this yard! Here is a very long list of brand new upgrades to this 1 owner home: Town sewer tie in, propane heat & hot water on demand, professional patio in backyard & new walkways with granite stairs front and back, vinyl siding, kit sink & garbage disposal, picture window in lr, hdwd fls redone, painting, bathroom sink, gutters & perimeter drainage tied into dry well with marine battery for sump pump, window treatments. New chimney built in LR with propane line stubbed for fp & piped over to the grill area on the new patio. Recent repairs include 200 amp circuit breakers, 5 yr old architectural roof, windows 6 yrs, well pump 2 yrs. Fruit trees & bushes all around huge yard. Glen Echo lake is about 600' away. Immediate occupancy!! Don't not pull in driveway w/o appt., pls.
Zillow last checked: 8 hours ago
Listing updated: July 28, 2023 at 11:21am
Listed by:
Diane Dabrowski 508-479-2340,
ERA Key Realty Services - Alliance Realty, Inc. 508-234-0550
Bought with:
Anthony Khattar
Khattar Realty, Inc.
Source: MLS PIN,MLS#: 73120279
Facts & features
Interior
Bedrooms & bathrooms
- Bedrooms: 3
- Bathrooms: 1
- Full bathrooms: 1
- Main level bedrooms: 3
Primary bedroom
- Features: Closet, Flooring - Hardwood
- Level: Main,First
Bedroom 2
- Features: Closet, Flooring - Hardwood
- Level: Main,First
Bedroom 3
- Features: Closet, Flooring - Hardwood
- Level: Main,First
Bathroom 1
- Features: Bathroom - Tiled With Tub & Shower, Ceiling Fan(s), Closet - Linen
- Level: First
Kitchen
- Features: Closet, Flooring - Vinyl, Dining Area, Countertops - Paper Based, Exterior Access, Open Floorplan, Gas Stove
- Level: Main,First
Living room
- Features: Flooring - Hardwood, Exterior Access, Open Floorplan, Remodeled
- Level: Main,First
Heating
- Baseboard, Propane, Extra Flue, Other
Cooling
- Other
Appliances
- Included: Water Heater, Tankless Water Heater, Range, Disposal, Microwave, Refrigerator, Washer, Dryer, Range Hood
- Laundry: Electric Dryer Hookup, Washer Hookup, In Basement
Features
- Flooring: Hardwood
- Doors: Insulated Doors
- Windows: Insulated Windows
- Basement: Full,Interior Entry,Sump Pump,Concrete
- Number of fireplaces: 1
- Fireplace features: Living Room
Interior area
- Total structure area: 1,248
- Total interior livable area: 1,248 sqft
Property
Parking
- Total spaces: 17
- Parking features: Paved Drive, Off Street, Driveway, Paved
- Uncovered spaces: 17
Accessibility
- Accessibility features: No
Features
- Patio & porch: Patio
- Exterior features: Patio, Rain Gutters, Storage, Professional Landscaping, Fruit Trees, Garden, Horses Permitted, Kennel, Stone Wall
- Fencing: Fenced/Enclosed
- Has view: Yes
- View description: Water, Lake
- Has water view: Yes
- Water view: Lake,Water
- Frontage length: 427.00
Lot
- Size: 3.53 Acres
- Features: Gentle Sloping, Level
Details
- Parcel number: M:0016 B:000A L:0000009,1477983
- Zoning: R40
- Horses can be raised: Yes
Construction
Type & style
- Home type: SingleFamily
- Architectural style: Contemporary,Ranch
- Property subtype: Single Family Residence
Materials
- Frame
- Foundation: Concrete Perimeter
- Roof: Shingle
Condition
- Year built: 1961
Utilities & green energy
- Electric: Circuit Breakers, 200+ Amp Service
- Sewer: Public Sewer
- Water: Private
- Utilities for property: for Electric Oven, for Electric Dryer
Community & neighborhood
Community
- Community features: Shopping, Golf, Medical Facility, Laundromat, House of Worship, Private School, Public School, Other
Location
- Region: Charlton
- Subdivision: Near Glen Echo Lake
Other
Other facts
- Listing terms: Contract
- Road surface type: Paved
Price history
| Date | Event | Price |
|---|---|---|
| 7/28/2023 | Sold | $415,000+5.1%$333/sqft |
Source: MLS PIN #73120279 Report a problem | ||
| 6/13/2023 | Contingent | $394,900$316/sqft |
Source: MLS PIN #73120279 Report a problem | ||
| 6/8/2023 | Listed for sale | $394,900$316/sqft |
Source: MLS PIN #73120279 Report a problem | ||
Public tax history
| Year | Property taxes | Tax assessment |
|---|---|---|
| 2025 | $3,968 +7% | $356,500 +9% |
| 2024 | $3,708 +13.3% | $327,000 +21.6% |
| 2023 | $3,273 +6.6% | $268,900 +16.4% |
Find assessor info on the county website
Neighborhood: 01507
Nearby schools
GreatSchools rating
- NACharlton Elementary SchoolGrades: PK-1Distance: 2.7 mi
- 4/10Charlton Middle SchoolGrades: 5-8Distance: 3.5 mi
- 6/10Shepherd Hill Regional High SchoolGrades: 9-12Distance: 8.7 mi
Schools provided by the listing agent
- Elementary: Char Elementary
- Middle: Charlton Middle
- High: Shepherd Hl/Bp
Source: MLS PIN. This data may not be complete. We recommend contacting the local school district to confirm school assignments for this home.
Get a cash offer in 3 minutes
Find out how much your home could sell for in as little as 3 minutes with a no-obligation cash offer.
Estimated market value$467,000
Get a cash offer in 3 minutes
Find out how much your home could sell for in as little as 3 minutes with a no-obligation cash offer.
Estimated market value
$467,000

