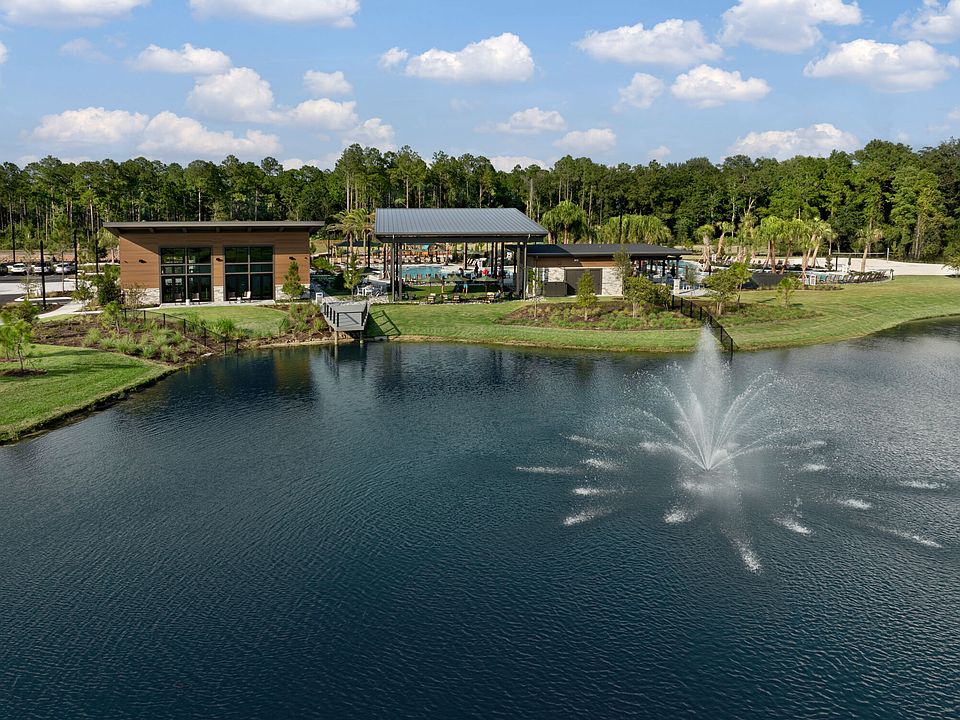The Careen blends timeless elegance with modern comfort, offering a thoughtfully designed layout perfect for both everyday living and stylish entertaining. A charming front porch and inviting foyer lead into a graceful hallway that opens to a light-filled Great Room and dining area, beautifully framed by a 12' multi-sliding glass door. This expansive glass wall connects seamlessly to an extended covered lanai, creating an effortless indoor-outdoor flow ideal for enjoying Floridas sunshine. The gourmet island kitchen, complete with a spacious walk-in pantry, anchors the open-concept design, making it a true centerpiece for gatherings. The luxurious owners suite is privately situated at the rear of the home and features dual walk-in closets and a well-appointed bath with two vanities. Bath 2 is upgraded with a sleek shower in lieu of a tub, adding both function and style. A generous three-car garage adds the finishing touch to this elegant and versatile home.
New construction
Special offer
$653,465
71 Orangedale Circle St, Saint Johns, FL 32259
4beds
2,867sqft
Single Family Residence
Built in 2025
-- sqft lot
$650,100 Zestimate®
$228/sqft
$-- HOA
Under construction (available October 2025)
Currently being built and ready to move in soon. Reserve today by contacting the builder.
What's special
Gourmet island kitchenWell-appointed bathExtended covered lanaiCharming front porchSpacious walk-in pantryDining areaLight-filled great room
This home is based on the Careen plan.
- 16 days
- on Zillow |
- 189 |
- 7 |
Zillow last checked: June 09, 2025 at 06:01am
Listing updated: June 09, 2025 at 06:01am
Listed by:
Mattamy Homes
Source: Mattamy Homes
Travel times
Schedule tour
Select your preferred tour type — either in-person or real-time video tour — then discuss available options with the builder representative you're connected with.
Select a date
Facts & features
Interior
Bedrooms & bathrooms
- Bedrooms: 4
- Bathrooms: 4
- Full bathrooms: 3
- 1/2 bathrooms: 1
Features
- Walk-In Closet(s)
Interior area
- Total interior livable area: 2,867 sqft
Video & virtual tour
Property
Parking
- Total spaces: 3
- Parking features: Garage
- Garage spaces: 3
Features
- Levels: 1.0
- Stories: 1
Construction
Type & style
- Home type: SingleFamily
- Property subtype: Single Family Residence
Condition
- New Construction,Under Construction
- New construction: Yes
- Year built: 2025
Details
- Builder name: Mattamy Homes
Community & HOA
Community
- Subdivision: RiverTown - Forest
Location
- Region: Saint Johns
Financial & listing details
- Price per square foot: $228/sqft
- Date on market: 5/25/2025
About the community
PoolPlaygroundTennisPark+ 1 more
Forest at RiverTown is a hidden gem where thoughtfully designed homes are nestled among wetland preserves and water views. Offering spacious 40' and 60' homesites with floorplans ranging from 1,366 to 3,529 sq. ft., this brand-new neighborhood is just moments from RiverTown's luxury amenities, including resort-style pools, fitness centers, game rooms, and riverfront activities like paddleboarding and kayaking. Miles of scenic trails and a peaceful boardwalk invite you to explore nature at your own pace. Plus, with a nearby school opening on RiverTown Main Street, Forest offers both tranquility and convenience.
Hometown Heroes
A Special Thank You to Our Hometown HeroesSource: Mattamy Homes

