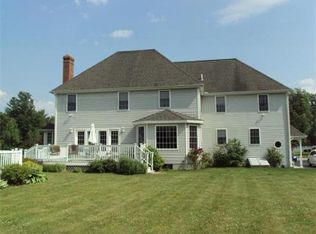GREAT COMUTER LOCATION!! Looking for a beautiful home in an established and desireable neighborhood on Leominsters' West side.Look no further! This 3 bedroom, 2 1/2 bath home sits on a 1/2 acre lot. Open concept living with great kitchen for entertaining and master on 1st floor. Hardwood flooring, granite counter tops. Master bedroom features double sink vanity, walk in closet, and private water closet. 2nd floor features 2 bedrooms and full bath with double sinks. Enjoy the gas fireplace in the great room during the Fall and Winter. Lawn with full irrigation system. Central air throughout. Great deck and fire pit for homeowners to enjoy cookouts and Winter fires.
This property is off market, which means it's not currently listed for sale or rent on Zillow. This may be different from what's available on other websites or public sources.

