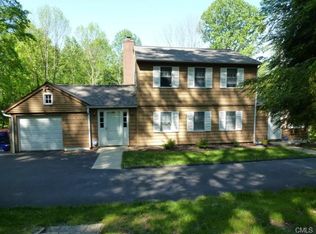This home is absolutely immaculate! The country style expanded cape offers almost 3000 square feet of impeccably finished space. The list of features is a mile long! Hardwood floors throughout, a brand-new kitchen, updated baths, Top-of-the-line well system, high-end Boiler, huge finished basement and an enclosed back porch clad in cedar. The exterior will also impress! The house is covered by a brand new roof, surrounded by new thermopane windows, wrapped in wood siding and features a new vinyl composite deck. The grounds have been meticulously planned and maintained. There are 2 sheds, a greenhouse, trellises adorned with Italian grapevines and a multitude of flowering trees, bushes and wild grasses. Please do not miss your opportunity to own this Monroe masterpiece.
This property is off market, which means it's not currently listed for sale or rent on Zillow. This may be different from what's available on other websites or public sources.
