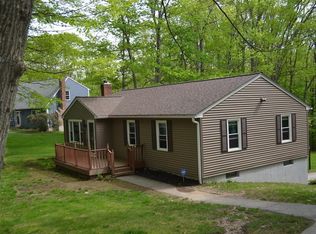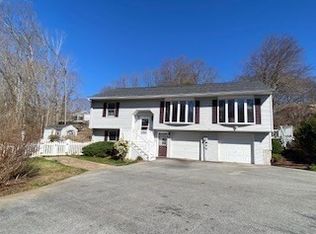Sold for $545,000
$545,000
71 Old Worcester Rd, Charlton, MA 01507
3beds
2,932sqft
Single Family Residence
Built in 1987
1.37 Acres Lot
$585,000 Zestimate®
$186/sqft
$3,040 Estimated rent
Home value
$585,000
$556,000 - $614,000
$3,040/mo
Zestimate® history
Loading...
Owner options
Explore your selling options
What's special
Welcome to this pristine, move-in ready Cape in the peaceful town of Charlton! The open floor plan allows for seamless flow from kitchen to dining to living room, making it the perfect space to host dinner parties with friends and family. The home boasts two spacious bedrooms and a full bathroom on the second floor and bedroom with slider to the deck and a full bathroom round out the first floor. The finished walkout basement space allows for endless possibilities…a family room, a game room, guest space; all three…you decide! Many updates done in 2021 include: connection to town water, gutter guards, new water heater and smart dishwasher. Open House May 6th and 7th from 11a-12:30p.
Zillow last checked: 8 hours ago
Listing updated: June 26, 2023 at 08:13am
Listed by:
Lauren Sleeth 508-901-9704,
William Raveis R.E. & Home Services 781-749-3007
Bought with:
Camila Fernandes
Dell Realty Inc.
Source: MLS PIN,MLS#: 73106357
Facts & features
Interior
Bedrooms & bathrooms
- Bedrooms: 3
- Bathrooms: 2
- Full bathrooms: 2
- Main level bedrooms: 1
Primary bedroom
- Features: Closet, Flooring - Hardwood, Dressing Room
- Level: Second
- Area: 204
- Dimensions: 12 x 17
Bedroom 2
- Features: Walk-In Closet(s), Flooring - Hardwood
- Level: Second
- Area: 187
- Dimensions: 11 x 17
Bedroom 3
- Features: Closet, Flooring - Hardwood, Balcony / Deck, Exterior Access, Slider
- Level: Main,First
- Area: 182
- Dimensions: 13 x 14
Primary bathroom
- Features: No
Bathroom 1
- Features: Bathroom - 3/4, Bathroom - With Shower Stall, Closet - Linen, Flooring - Stone/Ceramic Tile, Countertops - Stone/Granite/Solid
- Level: First
- Area: 56
- Dimensions: 8 x 7
Bathroom 2
- Features: Bathroom - Full, Bathroom - Double Vanity/Sink, Bathroom - With Tub & Shower, Closet - Linen, Flooring - Stone/Ceramic Tile
- Level: Second
- Area: 63
- Dimensions: 9 x 7
Dining room
- Features: Closet/Cabinets - Custom Built, Flooring - Hardwood
- Level: First
- Area: 210
- Dimensions: 15 x 14
Family room
- Features: Wood / Coal / Pellet Stove, Closet, Flooring - Stone/Ceramic Tile, Lighting - Overhead
- Level: Basement
- Area: 480
- Dimensions: 20 x 24
Kitchen
- Features: Flooring - Stone/Ceramic Tile, Countertops - Stone/Granite/Solid, Open Floorplan
- Level: First
- Area: 120
- Dimensions: 12 x 10
Living room
- Features: Flooring - Hardwood
- Level: First
- Area: 408
- Dimensions: 17 x 24
Heating
- Electric Baseboard, Pellet Stove
Cooling
- Wall Unit(s)
Appliances
- Included: Range, Dishwasher, Microwave, Refrigerator, Washer, Dryer
- Laundry: Electric Dryer Hookup, Washer Hookup, In Basement
Features
- Flooring: Tile, Hardwood
- Basement: Full,Finished,Walk-Out Access
- Number of fireplaces: 1
- Fireplace features: Living Room
Interior area
- Total structure area: 2,932
- Total interior livable area: 2,932 sqft
Property
Parking
- Total spaces: 6
- Parking features: Attached, Garage Door Opener, Storage, Garage Faces Side, Paved Drive, Off Street, Paved
- Attached garage spaces: 2
- Uncovered spaces: 4
Features
- Patio & porch: Deck - Composite
- Exterior features: Deck - Composite, Rain Gutters
- Waterfront features: Stream
Lot
- Size: 1.37 Acres
- Features: Wooded, Cleared
Details
- Parcel number: 1479491
- Zoning: Res
Construction
Type & style
- Home type: SingleFamily
- Architectural style: Cape
- Property subtype: Single Family Residence
Materials
- Foundation: Concrete Perimeter
- Roof: Shingle
Condition
- Year built: 1987
Utilities & green energy
- Electric: 200+ Amp Service
- Sewer: Public Sewer
- Water: Public
- Utilities for property: for Electric Range, for Electric Dryer
Community & neighborhood
Location
- Region: Charlton
Other
Other facts
- Road surface type: Paved
Price history
| Date | Event | Price |
|---|---|---|
| 6/23/2023 | Sold | $545,000+3.8%$186/sqft |
Source: MLS PIN #73106357 Report a problem | ||
| 5/9/2023 | Pending sale | $525,000$179/sqft |
Source: | ||
| 5/9/2023 | Contingent | $525,000$179/sqft |
Source: MLS PIN #73106357 Report a problem | ||
| 5/3/2023 | Listed for sale | $525,000+15.4%$179/sqft |
Source: MLS PIN #73106357 Report a problem | ||
| 6/3/2022 | Listing removed | -- |
Source: MLS PIN #72786830 Report a problem | ||
Public tax history
| Year | Property taxes | Tax assessment |
|---|---|---|
| 2025 | $5,794 +1.9% | $520,600 +3.8% |
| 2024 | $5,685 +4.1% | $501,300 +11.7% |
| 2023 | $5,459 +1.8% | $448,600 +11.2% |
Find assessor info on the county website
Neighborhood: 01507
Nearby schools
GreatSchools rating
- 4/10Charlton Middle SchoolGrades: 5-8Distance: 0.5 mi
- 6/10Shepherd Hill Regional High SchoolGrades: 9-12Distance: 6.1 mi
- 7/10Heritage SchoolGrades: 2-4Distance: 0.9 mi
Get a cash offer in 3 minutes
Find out how much your home could sell for in as little as 3 minutes with a no-obligation cash offer.
Estimated market value$585,000
Get a cash offer in 3 minutes
Find out how much your home could sell for in as little as 3 minutes with a no-obligation cash offer.
Estimated market value
$585,000

