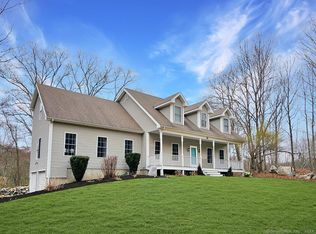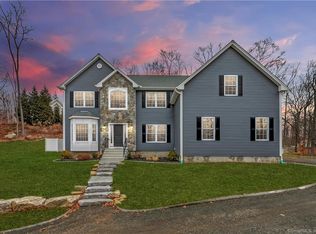Sold for $505,000
$505,000
71 Old Toll Road, Madison, CT 06443
3beds
2,092sqft
Single Family Residence
Built in 1810
2.79 Acres Lot
$-- Zestimate®
$241/sqft
$3,726 Estimated rent
Home value
Not available
Estimated sales range
Not available
$3,726/mo
Zestimate® history
Loading...
Owner options
Explore your selling options
What's special
1810 Antique ~ lovingly Restored by present owner over the last 7 years. This picturesque home sits on 2.79 Acres and actually owns half of "Shelly Lake". Enjoy the tranquil water views from the newly Glassed in heated rear porch. Or if you prefer, grab a book and pull up a chair to any one of the 4 Wood Burning Fireplaces. Main Kitchen has been remodeled with Granite, Stainless Steel and a beautiful deep Porcelain Farm Sink. The Dining Room is graced w/numerous Built-Ins, a Fireplace and can comfortably seat 12 for larger gatherings. The Walk Out Lower Level is perfect for an In-Law or income producing Apartment with a Full Bath & complete Kitchen. The rear outbuildings can easily fit 3 cars and still have room for a workshop & potting shed or artist studio. Don't miss this one as it is a Treat for the Eyes ~
Zillow last checked: 8 hours ago
Listing updated: September 01, 2025 at 08:09am
Listed by:
Tom Clancy 203-415-3888,
William Pitt Sotheby's Int'l 203-245-6700
Bought with:
Tom Clancy, RES.0122050
William Pitt Sotheby's Int'l
Source: Smart MLS,MLS#: 24095839
Facts & features
Interior
Bedrooms & bathrooms
- Bedrooms: 3
- Bathrooms: 3
- Full bathrooms: 3
Primary bedroom
- Features: Built-in Features, Full Bath, Hardwood Floor, Wide Board Floor
- Level: Main
Bedroom
- Features: Bookcases, Built-in Features, Hardwood Floor, Wide Board Floor
- Level: Main
Bedroom
- Features: Beamed Ceilings, Bookcases, Built-in Features, Fireplace, Full Bath
- Level: Lower
Dining room
- Features: Bookcases, Built-in Features, Fireplace, Hardwood Floor, Wide Board Floor
- Level: Main
Family room
- Level: Lower
Living room
- Features: Fireplace, Hardwood Floor, Wide Board Floor
- Level: Main
Sun room
- Features: Remodeled, Stone Floor
- Level: Main
Heating
- Baseboard, Hot Water, Radiator, Oil
Cooling
- Central Air
Appliances
- Included: Electric Range, Oven/Range, Microwave, Refrigerator, Dishwasher, Water Heater
- Laundry: Mud Room
Features
- Wired for Data, Central Vacuum
- Doors: Storm Door(s)
- Windows: Storm Window(s), Thermopane Windows
- Basement: Full,Heated,Apartment,Interior Entry,Partially Finished,Liveable Space
- Attic: Floored,Walk-up
- Number of fireplaces: 4
Interior area
- Total structure area: 2,092
- Total interior livable area: 2,092 sqft
- Finished area above ground: 1,388
- Finished area below ground: 704
Property
Parking
- Total spaces: 10
- Parking features: Detached, Covered, Paved, Driveway, Private
- Garage spaces: 3
- Has uncovered spaces: Yes
Features
- Has view: Yes
- View description: Water
- Has water view: Yes
- Water view: Water
- Waterfront features: Waterfront, Lake, Walk to Water, Dock or Mooring, Access
Lot
- Size: 2.79 Acres
- Features: Wooded, Sloped, Rolling Slope
Details
- Parcel number: 1160566
- Zoning: RU-1
Construction
Type & style
- Home type: SingleFamily
- Architectural style: Cape Cod
- Property subtype: Single Family Residence
Materials
- Aluminum Siding
- Foundation: Masonry, Stone
- Roof: Asphalt
Condition
- New construction: No
- Year built: 1810
Utilities & green energy
- Sewer: Septic Tank
- Water: Well
- Utilities for property: Cable Available
Green energy
- Energy efficient items: Ridge Vents, Doors, Windows
Community & neighborhood
Community
- Community features: Health Club, Lake, Library, Medical Facilities, Park, Shopping/Mall
Location
- Region: Madison
Price history
| Date | Event | Price |
|---|---|---|
| 8/28/2025 | Sold | $505,000-8.1%$241/sqft |
Source: | ||
| 7/14/2025 | Pending sale | $549,500$263/sqft |
Source: | ||
| 5/16/2025 | Listed for sale | $549,500+275.6%$263/sqft |
Source: | ||
| 11/30/2018 | Sold | $146,284-12.3%$70/sqft |
Source: | ||
| 10/19/2018 | Price change | $166,800-10.4%$80/sqft |
Source: REALHome Services and Solutions #170071584 Report a problem | ||
Public tax history
| Year | Property taxes | Tax assessment |
|---|---|---|
| 2025 | $6,861 +1.9% | $305,900 |
| 2024 | $6,730 +6.3% | $305,900 +44.8% |
| 2023 | $6,333 +1.9% | $211,300 |
Find assessor info on the county website
Neighborhood: 06443
Nearby schools
GreatSchools rating
- 10/10Kathleen H. Ryerson Elementary SchoolGrades: K-3Distance: 2.4 mi
- 9/10Walter C. Polson Upper Middle SchoolGrades: 6-8Distance: 4.8 mi
- 10/10Daniel Hand High SchoolGrades: 9-12Distance: 4.9 mi
Schools provided by the listing agent
- Elementary: Kathleen H. Ryerson
- Middle: Brown
- High: Daniel Hand
Source: Smart MLS. This data may not be complete. We recommend contacting the local school district to confirm school assignments for this home.
Get pre-qualified for a loan
At Zillow Home Loans, we can pre-qualify you in as little as 5 minutes with no impact to your credit score.An equal housing lender. NMLS #10287.

