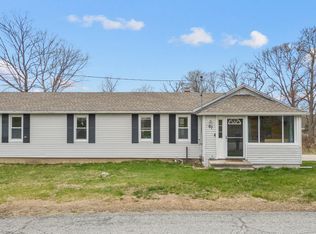Sold for $360,000
$360,000
71 Old Marlborough Road, East Hampton, CT 06424
3beds
2,347sqft
Single Family Residence
Built in 1900
0.33 Acres Lot
$391,300 Zestimate®
$153/sqft
$2,843 Estimated rent
Home value
$391,300
$352,000 - $434,000
$2,843/mo
Zestimate® history
Loading...
Owner options
Explore your selling options
What's special
Welcome to this 3-bedroom 1.1 bath, 1 car attached garage home on private .33 oversized lot in the Lake Pocotopaug area of East Hampton. The layout of this home and yard is perfect for entertaining! Open layout living room open to dining area w/ bright bay Anderson windows, beams, hardwood floors and plenty of sunlight. The kitchen offers plenty of counter, storage space, wood floors, newer appliances and pantry area leading gorgeous wrap @ deck. Spacious main floor primary bedroom with wood floors, plenty of closet space. Main floor remodeled full bath with newer vanity, tile floor and tub. Upstairs to second floor to find 2 more spacious bedrooms with newer carpet. The attached oversized garage leads to a mudroom w/ room for all your shoes, coats with large double closet. The deck offers hot tub w/privacy fence. Walk down the stairs from deck to level yard with gorgeous mature perennials, manicured landscaping, fire pit area. The backyard has privacy and plenty of room for storage and a shed for storing lawncare. This home is within walking distance to the Brookhaven Park Ass optional to use beach with lake access for $200 annually. 3 basements offer storage space. Maintenace free vinyl siding,2011 roof w/solar panels installed in 2022. $118 bill per month w/credit back for electricity! 200-amp panel, 2019 Thermo Pride forced air heating. Newer water system, rented for $50 per month. This home has been well cared for over the years. Charming home to enjoy lake lifestyle!
Zillow last checked: 8 hours ago
Listing updated: October 01, 2024 at 01:00am
Listed by:
Tracy L. Molloy 860-573-8525,
Coldwell Banker Realty 860-633-3661
Bought with:
John Baczek
Carl Guild & Associates
Source: Smart MLS,MLS#: 24034759
Facts & features
Interior
Bedrooms & bathrooms
- Bedrooms: 3
- Bathrooms: 2
- Full bathrooms: 1
- 1/2 bathrooms: 1
Primary bedroom
- Features: Engineered Wood Floor
- Level: Main
Bedroom
- Features: Wall/Wall Carpet
- Level: Upper
Bedroom
- Features: Wall/Wall Carpet
- Level: Upper
Bathroom
- Features: Tub w/Shower, Tile Floor
- Level: Main
Bathroom
- Features: Tile Floor
- Level: Main
Dining room
- Features: Bay/Bow Window, Hardwood Floor
- Level: Main
Kitchen
- Features: Pantry, Engineered Wood Floor
- Level: Main
Living room
- Features: Bay/Bow Window, Beamed Ceilings, Hardwood Floor
- Level: Main
Heating
- Forced Air, Electric, Oil, Solar
Cooling
- Wall Unit(s)
Appliances
- Included: Oven/Range, Refrigerator, Dishwasher, Washer, Dryer, Electric Water Heater, Water Heater
Features
- Open Floorplan
- Basement: Full,Unfinished,Concrete
- Attic: None
- Has fireplace: No
Interior area
- Total structure area: 2,347
- Total interior livable area: 2,347 sqft
- Finished area above ground: 2,347
Property
Parking
- Total spaces: 6
- Parking features: Attached, Driveway, Garage Door Opener, Private, Paved
- Attached garage spaces: 1
- Has uncovered spaces: Yes
Features
- Patio & porch: Wrap Around, Deck
- Exterior features: Garden
- Spa features: Heated
- Waterfront features: Walk to Water, Beach Access, Water Community, Association Optional
Lot
- Size: 0.33 Acres
- Features: Few Trees, Level
Details
- Additional structures: Shed(s)
- Parcel number: 977703
- Zoning: R-1S
Construction
Type & style
- Home type: SingleFamily
- Architectural style: Cape Cod
- Property subtype: Single Family Residence
Materials
- Vinyl Siding
- Foundation: Block, Concrete Perimeter
- Roof: Asphalt
Condition
- New construction: No
- Year built: 1900
Utilities & green energy
- Sewer: Public Sewer
- Water: Well
Green energy
- Energy efficient items: Thermostat
- Energy generation: Solar
Community & neighborhood
Community
- Community features: Lake, Library, Park, Playground, Shopping/Mall, Tennis Court(s)
Location
- Region: East Hampton
- Subdivision: Pocotopaug Lake
HOA & financial
HOA
- Has HOA: Yes
- HOA fee: $200 annually
- Amenities included: Lake/Beach Access
Price history
| Date | Event | Price |
|---|---|---|
| 9/13/2024 | Sold | $360,000+4.4%$153/sqft |
Source: | ||
| 7/24/2024 | Listed for sale | $344,900+32.7%$147/sqft |
Source: | ||
| 1/14/2022 | Sold | $260,000+0%$111/sqft |
Source: | ||
| 1/13/2022 | Contingent | $259,900$111/sqft |
Source: | ||
| 10/26/2021 | Listed for sale | $259,900+26.2%$111/sqft |
Source: | ||
Public tax history
| Year | Property taxes | Tax assessment |
|---|---|---|
| 2025 | $5,933 +4.4% | $149,400 |
| 2024 | $5,683 +5.5% | $149,400 |
| 2023 | $5,387 +4% | $149,400 |
Find assessor info on the county website
Neighborhood: Lake Pocotopaug
Nearby schools
GreatSchools rating
- 6/10Center SchoolGrades: 4-5Distance: 1.2 mi
- 6/10East Hampton Middle SchoolGrades: 6-8Distance: 2.3 mi
- 8/10East Hampton High SchoolGrades: 9-12Distance: 1.3 mi
Schools provided by the listing agent
- High: East Hampton
Source: Smart MLS. This data may not be complete. We recommend contacting the local school district to confirm school assignments for this home.
Get pre-qualified for a loan
At Zillow Home Loans, we can pre-qualify you in as little as 5 minutes with no impact to your credit score.An equal housing lender. NMLS #10287.
Sell for more on Zillow
Get a Zillow Showcase℠ listing at no additional cost and you could sell for .
$391,300
2% more+$7,826
With Zillow Showcase(estimated)$399,126
