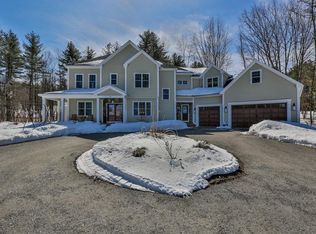Custom crafted Manor home with decidedly European influence complemented by an estate-style setting on one of the area's most picturesque streets built w/meticulous attention to detail & finish work*Meandering long gravel driveway with decorative lamp posts & gorgeous pear trees sets the stage for arrival at the turning circle welcoming you to this superb home set beautifully to maximize the privilege of privacy & maximum sunshine*Incredible metal & glass over-sized custom built front entry door opens into a dramatic and open floor plan*FLOW is key here w/OPEN feel for maximum enjoyment*Quiet contemplation & work from home areas are available as well*Romantic Master Suite w/2nd, private staircase, sitting area, gorgeous WI closet & spa-worthy bath*3 additional bedrooms w/2 additional baths (one en-suite) complete the 2nd floor*Immaculate lower level for all of your storage needs (or the perfect exercise, craft or workshop!)*Terrific "hidden" garage w/storage*Delightful outdoor shed*
This property is off market, which means it's not currently listed for sale or rent on Zillow. This may be different from what's available on other websites or public sources.
