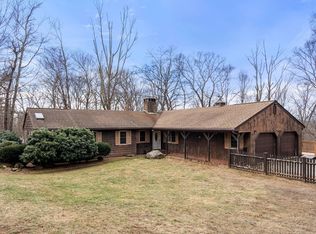Sold for $452,000
$452,000
71 Old Farm Rd, Sturbridge, MA 01566
3beds
1,914sqft
Single Family Residence
Built in 1965
0.58 Acres Lot
$482,800 Zestimate®
$236/sqft
$3,170 Estimated rent
Home value
$482,800
$459,000 - $507,000
$3,170/mo
Zestimate® history
Loading...
Owner options
Explore your selling options
What's special
**Update: Seller Offer deadline: Monday, 4/3/23 by 5pm** Located on Old Farm Road, a quiet side street in the Fiske Hill area of Sturbridge, this bright and inviting ranch style home has it all! An outstanding location, the convenience of single level living, a large, finished basement, a private backyard complete with a beautiful in-ground pool with attractive hardscaping, and a 2 car garage. The charming open floor plan flows nicely between the living room, family room, dining room and kitchen. Hardwood floors throughout, generously sized bedrooms and laundry located on the main living level. The large, finished basement offers enough space to accommodate a home office, personal gym, or dream playroom. Updates include: a new hybrid water heater, new chimney, new pool liner and cover, windows, slider door, and new back deck. Ample parking in the large driveway. Convenient access to major commuting routes MA Pike, Rt 20, Rt 84. Well-rated schools.
Zillow last checked: 8 hours ago
Listing updated: May 11, 2023 at 09:05am
Listed by:
Julie-Ann Horrigan 508-735-6981,
RE/MAX Prof Associates 508-347-9595
Bought with:
Amy Bisson
Lamacchia Realty, Inc.
Source: MLS PIN,MLS#: 73092337
Facts & features
Interior
Bedrooms & bathrooms
- Bedrooms: 3
- Bathrooms: 1
- Full bathrooms: 1
Primary bedroom
- Features: Ceiling Fan(s), Flooring - Hardwood
- Level: First
Bedroom 2
- Features: Ceiling Fan(s), Flooring - Hardwood
- Level: First
Bedroom 3
- Features: Ceiling Fan(s), Flooring - Hardwood
- Level: First
Primary bathroom
- Features: No
Bathroom 1
- Level: First
Dining room
- Features: Flooring - Hardwood
- Level: First
Family room
- Features: Ceiling Fan(s), Flooring - Hardwood
- Level: First
Kitchen
- Features: Flooring - Laminate
- Level: First
Living room
- Features: Flooring - Hardwood
- Level: First
Heating
- Baseboard, Oil
Cooling
- None
Appliances
- Included: Water Heater, Range, Dishwasher, Refrigerator, Washer, Dryer
- Laundry: First Floor, Electric Dryer Hookup
Features
- Bonus Room, Internet Available - Unknown
- Flooring: Laminate, Hardwood, Flooring - Vinyl
- Windows: Insulated Windows
- Basement: Full,Finished,Interior Entry,Garage Access
- Has fireplace: No
Interior area
- Total structure area: 1,914
- Total interior livable area: 1,914 sqft
Property
Parking
- Total spaces: 8
- Parking features: Under, Garage Door Opener, Garage Faces Side, Paved Drive, Off Street, Paved
- Attached garage spaces: 2
- Uncovered spaces: 6
Features
- Patio & porch: Deck - Composite, Patio
- Exterior features: Deck - Composite, Patio, Pool - Inground, Rain Gutters, Storage, Fenced Yard, Garden
- Has private pool: Yes
- Pool features: In Ground
- Fencing: Fenced
Lot
- Size: 0.58 Acres
Details
- Parcel number: M:475 B:000 L:3031071,1704139
- Zoning: SR
Construction
Type & style
- Home type: SingleFamily
- Architectural style: Ranch
- Property subtype: Single Family Residence
Materials
- Foundation: Concrete Perimeter
- Roof: Shingle
Condition
- Year built: 1965
Utilities & green energy
- Sewer: Public Sewer
- Water: Public
- Utilities for property: for Electric Range, for Electric Oven, for Electric Dryer
Community & neighborhood
Community
- Community features: Shopping, Pool, Tennis Court(s), Park, Walk/Jog Trails, Stable(s), Golf, Medical Facility, Laundromat, Bike Path, Conservation Area, Highway Access, House of Worship, Marina, Private School, Public School
Location
- Region: Sturbridge
- Subdivision: Fiske Hill Neighborhood
Price history
| Date | Event | Price |
|---|---|---|
| 5/11/2023 | Sold | $452,000+13.3%$236/sqft |
Source: MLS PIN #73092337 Report a problem | ||
| 4/5/2023 | Contingent | $399,000$208/sqft |
Source: MLS PIN #73092337 Report a problem | ||
| 3/29/2023 | Listed for sale | $399,000+81.4%$208/sqft |
Source: MLS PIN #73092337 Report a problem | ||
| 8/18/2014 | Sold | $220,000-12%$115/sqft |
Source: Public Record Report a problem | ||
| 4/29/2014 | Pending sale | $249,999$131/sqft |
Source: Coldwell Banker Residential Brokerage - Sturbridge #71630232 Report a problem | ||
Public tax history
| Year | Property taxes | Tax assessment |
|---|---|---|
| 2025 | $6,867 +22% | $431,100 +26.3% |
| 2024 | $5,628 +5.5% | $341,300 +15.6% |
| 2023 | $5,336 +17.6% | $295,300 +23.8% |
Find assessor info on the county website
Neighborhood: 01566
Nearby schools
GreatSchools rating
- 6/10Burgess Elementary SchoolGrades: PK-6Distance: 1.7 mi
- 5/10Tantasqua Regional Jr High SchoolGrades: 7-8Distance: 5 mi
- 8/10Tantasqua Regional Sr High SchoolGrades: 9-12Distance: 5.2 mi
Schools provided by the listing agent
- Elementary: See Dept Of Ed
- Middle: See Dept Of Ed
- High: See Dept Of Ed
Source: MLS PIN. This data may not be complete. We recommend contacting the local school district to confirm school assignments for this home.
Get a cash offer in 3 minutes
Find out how much your home could sell for in as little as 3 minutes with a no-obligation cash offer.
Estimated market value$482,800
Get a cash offer in 3 minutes
Find out how much your home could sell for in as little as 3 minutes with a no-obligation cash offer.
Estimated market value
$482,800
