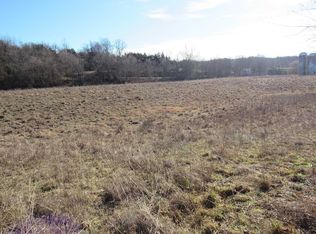A fabulous unfurnished rental in beautiful Dutchess County. Enjoy life in the country in this charming 3 bedroom, 3 full bath farmhouse in the town of Milan, Red Hook school district. Spacious, light-filled rooms include a large eat-in kitchen, formal living room with fireplace, large family room connected to a wonderful sunroom overlooking the lower pastures. Move in ready with new carpet in bedrooms, refinished hardwood flooring, and interior freshly painted. TERMS: Tenancy application and credit check required. 1st month,last month rent plus 1 month security deposit. Non-smoking residence. 12 month lease. Tenant responsible for all utilities, lawn mowing and snow removal. Convenient to Rhinebeck and Red Hook.
This property is off market, which means it's not currently listed for sale or rent on Zillow. This may be different from what's available on other websites or public sources.
