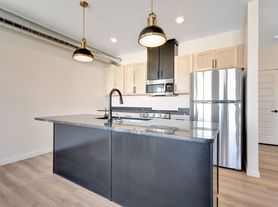Welcome to a cozy, lake-view home offering flexible rental options. Rent the entire house or individual floors, thoughtfully set up for comfort and easy living. Each level is fully furnished and includes a full kitchen, full bathroom, and washer and dryer, so you can settle in and feel at home right away. The upstairs level features a spacious master suite with peaceful lake views, perfect for unwinding after a long shift.
Contact us for availability!
All utilities are included including wifi.
Each level is available to rent out separate. Or rent the entire house.
Whole house $5000 a month
Upper level (lake view) $1800
Middle level (walk out patio) $1700
Lower level $1600
House for rent
Accepts Zillow applications
$1,800/mo
71 Oak Ridge Rd, Crofton, NE 68730
6beds
6,000sqft
Price may not include required fees and charges.
Single family residence
Available now
Small dogs OK
Central air
In unit laundry
Attached garage parking
Heat pump
What's special
Lake-view homeWalk out patioPeaceful lake viewsFull kitchenSpacious master suiteFully furnishedWasher and dryer
- 7 hours |
- -- |
- -- |
Zillow last checked: 9 hours ago
Listing updated: 17 hours ago
Travel times
Facts & features
Interior
Bedrooms & bathrooms
- Bedrooms: 6
- Bathrooms: 4
- Full bathrooms: 4
Heating
- Heat Pump
Cooling
- Central Air
Appliances
- Included: Dishwasher, Dryer, Freezer, Microwave, Oven, Refrigerator, Washer
- Laundry: In Unit
Features
- Flooring: Carpet, Hardwood
- Furnished: Yes
Interior area
- Total interior livable area: 6,000 sqft
Property
Parking
- Parking features: Attached
- Has attached garage: Yes
- Details: Contact manager
Features
- Exterior features: Bicycle storage, Utilities included in rent
Details
- Parcel number: 540013328
Construction
Type & style
- Home type: SingleFamily
- Property subtype: Single Family Residence
Community & HOA
Location
- Region: Crofton
Financial & listing details
- Lease term: 1 Month
Price history
| Date | Event | Price |
|---|---|---|
| 1/9/2026 | Listed for rent | $1,800 |
Source: Zillow Rentals Report a problem | ||
| 8/11/2025 | Listing removed | $649,000$108/sqft |
Source: | ||
| 6/5/2025 | Price change | $649,000-7.3%$108/sqft |
Source: | ||
| 2/11/2025 | Listed for sale | $700,000$117/sqft |
Source: | ||
Neighborhood: 68730
Nearby schools
GreatSchools rating
- 6/10Crofton Elementary SchoolGrades: PK-6Distance: 7.1 mi
- 6/10Crofton High SchoolGrades: 7-12Distance: 6.6 mi
