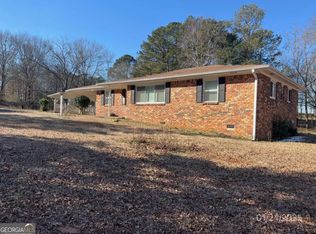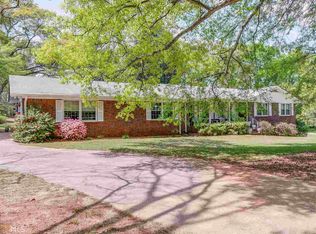Great investment opportunity! Potential Commercial! Located next to C-2 Commercial Property just 1 mile to I-75; convenient to Jonesboro Rd shopping and dining. Gated entrance to private retreat with finished basement; in-law suite/apartment with private entrance has 2 bedrooms, shared bath plus huge rec room with surround sound and stacked stone fireplace with gas logs. Separate living and dining rooms. Family room has masonry fireplace and is open to kitchen and dining area; 18'X20' master bedroom. Updates include low-e double-hung windows, roof on house and workshop, HVAC, exterior trim paint. In-ground pool with extensive decking; 13'X17' workshop with power, water and phone,; fenced dog run. Custom-built all-brick ranch situated on lush 1.29 acre lot.
This property is off market, which means it's not currently listed for sale or rent on Zillow. This may be different from what's available on other websites or public sources.

