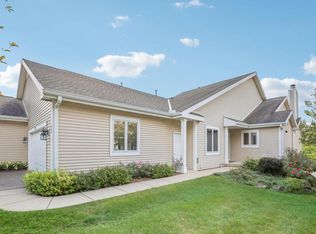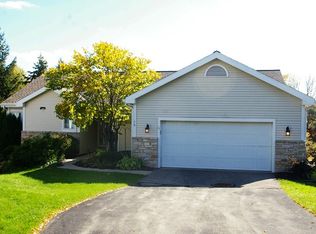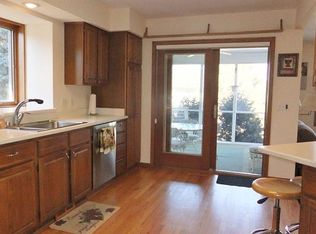Closed
$610,000
71 Oak Grove Drive, Madison, WI 53717
3beds
2,787sqft
Condominium
Built in 1994
-- sqft lot
$590,700 Zestimate®
$219/sqft
$3,075 Estimated rent
Home value
$590,700
$561,000 - $620,000
$3,075/mo
Zestimate® history
Loading...
Owner options
Explore your selling options
What's special
This beautiful 3-bedroom, 2.5-bath ranch condo is nestled next to a serene wooded lot, offering first-floor living with abundant natural light. The spacious primary suite features a brand-new bath with double vanities, walk-in shower & Quartz counters as well as a huge custom closet. Brand new kitchen featuring Quartz counters, brand new GE Caf appliances and large island with breakfast bar. Large living room with new fireplace surround. Enjoy the sun porch, 3-season room, and 2nd-story deck with views of the woods. A 1st-floor patio provides additional outdoor living space. Light tubes brighten the home, and the open layout is perfect for relaxation and entertaining. New flooring, lighting and fresh paint throughout. LL has HUGE storage room. Convenient, peaceful, and move-in ready!
Zillow last checked: 8 hours ago
Listing updated: June 13, 2025 at 08:18pm
Listed by:
Stacy Ozanne HomeInfo@firstweber.com,
First Weber Inc,
Sam Young 608-535-7793,
First Weber Inc
Bought with:
Chris L Venden
Source: WIREX MLS,MLS#: 1997051 Originating MLS: South Central Wisconsin MLS
Originating MLS: South Central Wisconsin MLS
Facts & features
Interior
Bedrooms & bathrooms
- Bedrooms: 3
- Bathrooms: 3
- Full bathrooms: 2
- 1/2 bathrooms: 1
- Main level bedrooms: 1
Primary bedroom
- Level: Main
- Area: 210
- Dimensions: 15 x 14
Bedroom 2
- Level: Lower
- Area: 154
- Dimensions: 14 x 11
Bedroom 3
- Level: Lower
- Area: 182
- Dimensions: 14 x 13
Bathroom
- Features: At least 1 Tub, Master Bedroom Bath: Full, Master Bedroom Bath, Master Bedroom Bath: Walk-In Shower
Kitchen
- Level: Main
- Area: 120
- Dimensions: 12 x 10
Living room
- Level: Main
- Area: 256
- Dimensions: 16 x 16
Heating
- Natural Gas, Forced Air
Cooling
- Central Air
Appliances
- Included: Range/Oven, Refrigerator, Dishwasher, Microwave, Disposal, Washer, Dryer, Water Softener
Features
- Walk-In Closet(s), Cathedral/vaulted ceiling, Breakfast Bar, Pantry, Kitchen Island
- Flooring: Wood or Sim.Wood Floors
- Windows: Skylight(s)
- Basement: Full,Exposed,Full Size Windows,Walk-Out Access,Partially Finished,Sump Pump,8'+ Ceiling,Radon Mitigation System,Concrete
- Common walls with other units/homes: End Unit,1 Common Wall
Interior area
- Total structure area: 2,787
- Total interior livable area: 2,787 sqft
- Finished area above ground: 1,766
- Finished area below ground: 1,021
Property
Parking
- Parking features: 2 Car, Attached, Garage Door Opener
- Has attached garage: Yes
Features
- Levels: 1 Story
- Patio & porch: Deck
- Exterior features: Private Entrance
Details
- Parcel number: 070813330217
- Zoning: PD
- Special conditions: Arms Length
Construction
Type & style
- Home type: Condo
- Property subtype: Condominium
- Attached to another structure: Yes
Materials
- Aluminum/Steel, Brick, Stone
Condition
- 21+ Years
- New construction: No
- Year built: 1994
Utilities & green energy
- Sewer: Public Sewer
- Water: Public
Community & neighborhood
Location
- Region: Madison
- Municipality: Madison
HOA & financial
HOA
- Has HOA: Yes
- HOA fee: $541 monthly
- Amenities included: Clubhouse, Common Green Space, Outdoor Pool, Pool
Price history
| Date | Event | Price |
|---|---|---|
| 6/13/2025 | Sold | $610,000+1.7%$219/sqft |
Source: | ||
| 5/16/2025 | Pending sale | $599,900$215/sqft |
Source: | ||
| 5/13/2025 | Price change | $599,900-7.6%$215/sqft |
Source: | ||
| 4/9/2025 | Listed for sale | $649,000$233/sqft |
Source: | ||
Public tax history
| Year | Property taxes | Tax assessment |
|---|---|---|
| 2024 | $10,426 +6.9% | $532,600 +10% |
| 2023 | $9,756 | $484,200 +11% |
| 2022 | -- | $436,200 +10% |
Find assessor info on the county website
Neighborhood: Woodlands Condominum
Nearby schools
GreatSchools rating
- 4/10Crestwood Elementary SchoolGrades: PK-5Distance: 0.7 mi
- 5/10Jefferson Middle SchoolGrades: 6-8Distance: 0.9 mi
- 8/10Memorial High SchoolGrades: 9-12Distance: 1.1 mi
Schools provided by the listing agent
- Elementary: Crestwood
- Middle: Ezekiel Gillespie
- High: Memorial
- District: Madison
Source: WIREX MLS. This data may not be complete. We recommend contacting the local school district to confirm school assignments for this home.

Get pre-qualified for a loan
At Zillow Home Loans, we can pre-qualify you in as little as 5 minutes with no impact to your credit score.An equal housing lender. NMLS #10287.
Sell for more on Zillow
Get a free Zillow Showcase℠ listing and you could sell for .
$590,700
2% more+ $11,814
With Zillow Showcase(estimated)
$602,514

