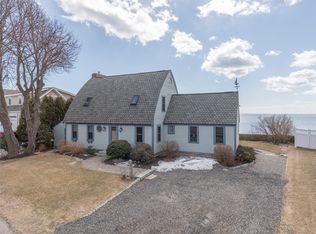Closed
$3,300,000
71 Nubble Road, York, ME 03909
3beds
3,056sqft
Single Family Residence
Built in 2004
0.3 Acres Lot
$3,447,200 Zestimate®
$1,080/sqft
$3,011 Estimated rent
Home value
$3,447,200
$3.17M - $3.76M
$3,011/mo
Zestimate® history
Loading...
Owner options
Explore your selling options
What's special
The mighty Atlantic is displayed front and center from this accommodating custom home perched high on York's Nubble. Built and occupied by a singular family since its inception, this cherished year-round residence offers wonderful coastal living with 100 feet of privately owned water frontage and ever-changing oceanic scenery from nearly every room. Enjoy the dramatic wall of windows that captures the essence of being at sea, as well as the commodious deck with surround sound speakers and a direct line of sight to Long Sands Beach, the Isle of Shoals, and beyond. Flexible bonus space can accommodate guests and family. Lovely, manicured grounds with perennials and shrubbery are punctuated by stone walls and cobblestone driveway. In addition to the double garage with direct entry, there is parking for 4 additional cars. Situated less than a half mile to Long Sands Beach and equidistant to the Nubble Lighthouse. Experience coastal Maine living at its best!
Zillow last checked: 8 hours ago
Listing updated: November 20, 2024 at 07:15am
Listed by:
Coldwell Banker Realty 207-282-5988
Bought with:
Keller Williams Coastal and Lakes & Mountains Realty
Source: Maine Listings,MLS#: 1584160
Facts & features
Interior
Bedrooms & bathrooms
- Bedrooms: 3
- Bathrooms: 4
- Full bathrooms: 3
- 1/2 bathrooms: 1
Primary bedroom
- Features: Cathedral Ceiling(s)
- Level: Second
Bedroom 2
- Features: Cathedral Ceiling(s)
- Level: Second
Bedroom 3
- Features: Above Garage
- Level: Second
Bonus room
- Features: Above Garage
- Level: Second
Den
- Features: Sunken/Raised
- Level: Second
Dining room
- Features: Cathedral Ceiling(s)
- Level: First
Kitchen
- Features: Eat-in Kitchen, Kitchen Island, Pantry
- Level: First
Living room
- Features: Gas Fireplace
- Level: First
Office
- Level: First
Sunroom
- Features: Three-Season
- Level: First
Heating
- Baseboard, Hot Water, Zoned, Other
Cooling
- None
Appliances
- Included: Cooktop, Dishwasher, Dryer, Microwave, Refrigerator, Wall Oven, Washer
Features
- In-Law Floorplan, Pantry, Storage, Primary Bedroom w/Bath
- Flooring: Carpet, Tile, Wood
- Basement: Interior Entry,Full,Partial,Unfinished
- Number of fireplaces: 1
Interior area
- Total structure area: 3,056
- Total interior livable area: 3,056 sqft
- Finished area above ground: 3,056
- Finished area below ground: 0
Property
Parking
- Total spaces: 2
- Parking features: Other, 1 - 4 Spaces, On Site, Garage Door Opener
- Attached garage spaces: 2
Features
- Patio & porch: Deck, Patio, Porch
- Has view: Yes
- View description: Scenic
- Body of water: Atlantic
- Frontage length: Waterfrontage: 100,Waterfrontage Owned: 100
Lot
- Size: 0.30 Acres
- Features: City Lot, Near Golf Course, Near Public Beach, Near Shopping, Open Lot, Sidewalks, Landscaped
Details
- Parcel number: YORKM0028B0028
- Zoning: R5
- Other equipment: Internet Access Available
Construction
Type & style
- Home type: SingleFamily
- Architectural style: Shingle
- Property subtype: Single Family Residence
Materials
- Wood Frame, Shingle Siding, Wood Siding
- Roof: Shingle
Condition
- Year built: 2004
Utilities & green energy
- Electric: Circuit Breakers, Generator Hookup
- Sewer: Public Sewer
- Water: Public
- Utilities for property: Utilities On
Community & neighborhood
Location
- Region: York
Other
Other facts
- Road surface type: Paved
Price history
| Date | Event | Price |
|---|---|---|
| 7/18/2024 | Sold | $3,300,000$1,080/sqft |
Source: | ||
| 3/18/2024 | Pending sale | $3,300,000$1,080/sqft |
Source: | ||
| 3/15/2024 | Listed for sale | $3,300,000$1,080/sqft |
Source: | ||
Public tax history
| Year | Property taxes | Tax assessment |
|---|---|---|
| 2024 | $22,183 -0.6% | $2,640,800 |
| 2023 | $22,315 +36.9% | $2,640,800 +38.5% |
| 2022 | $16,301 -2% | $1,906,600 +14.1% |
Find assessor info on the county website
Neighborhood: Cape Neddick
Nearby schools
GreatSchools rating
- 10/10Coastal Ridge Elementary SchoolGrades: 2-4Distance: 2.1 mi
- 9/10York Middle SchoolGrades: 5-8Distance: 3.2 mi
- 8/10York High SchoolGrades: 9-12Distance: 1.5 mi
Sell with ease on Zillow
Get a Zillow Showcase℠ listing at no additional cost and you could sell for —faster.
$3,447,200
2% more+$68,944
With Zillow Showcase(estimated)$3,516,144
